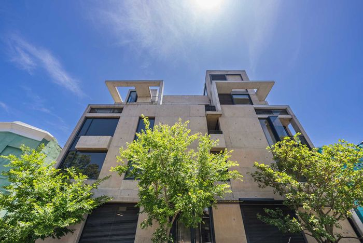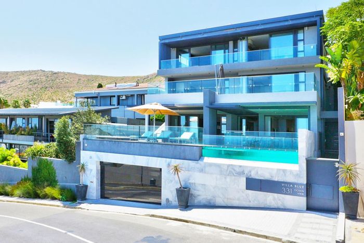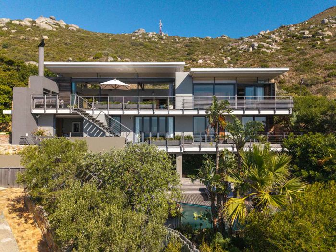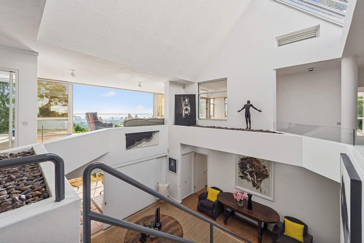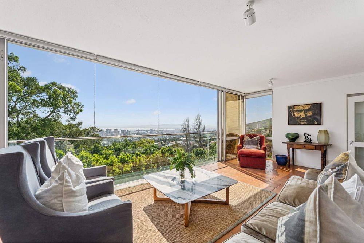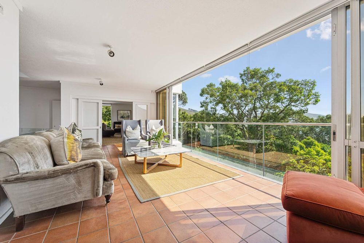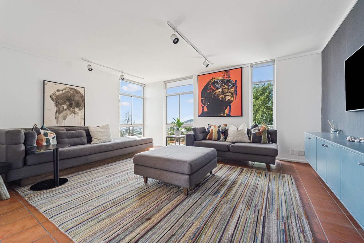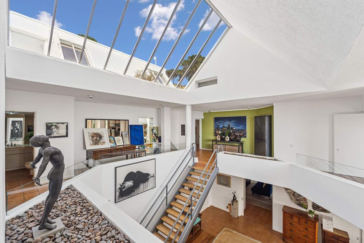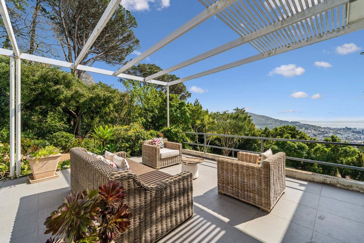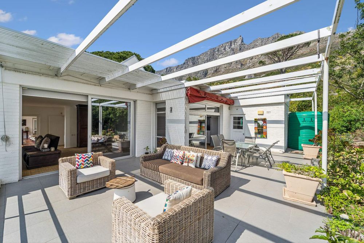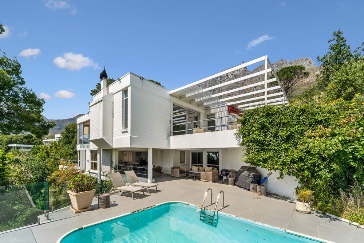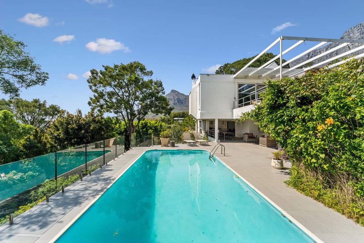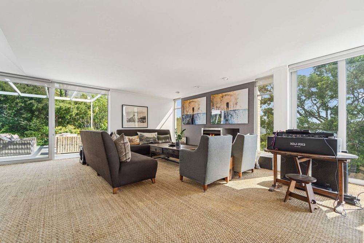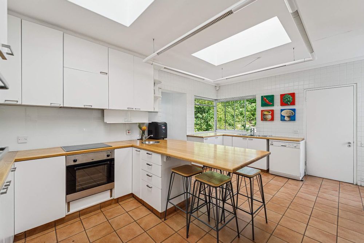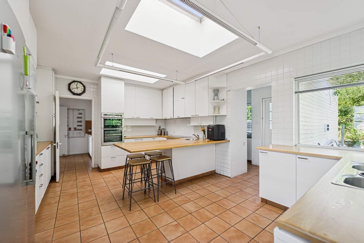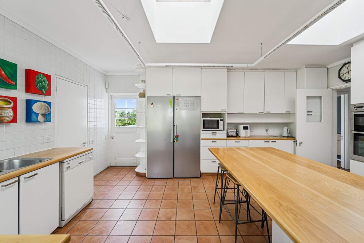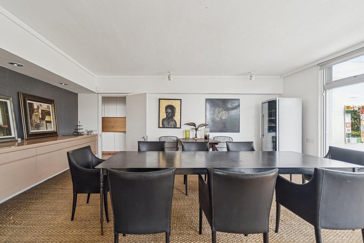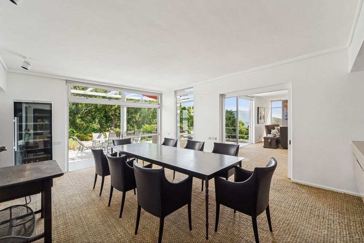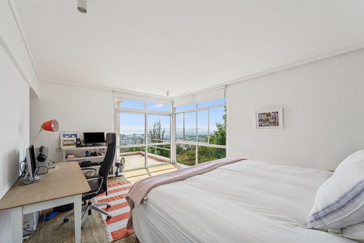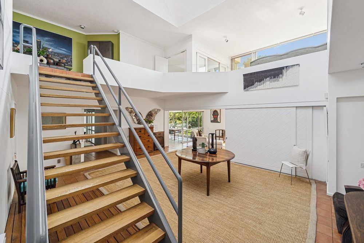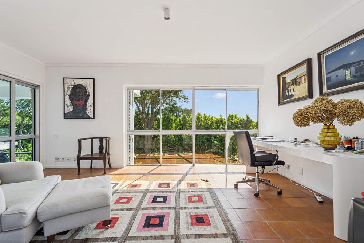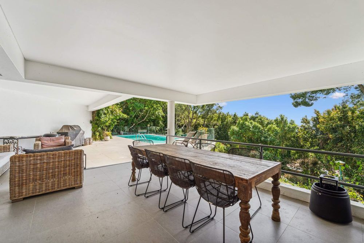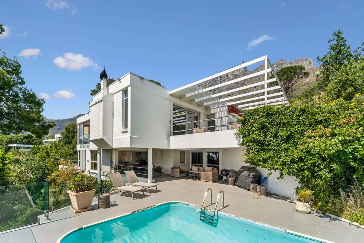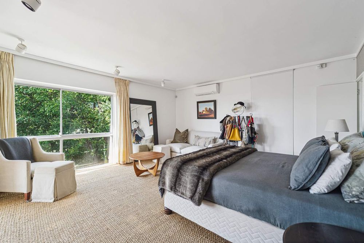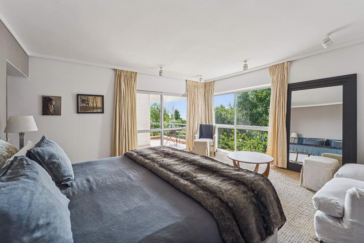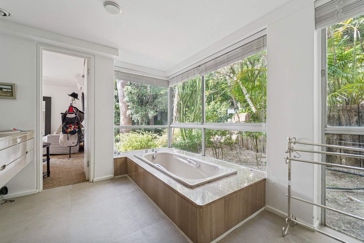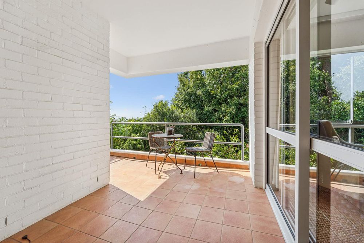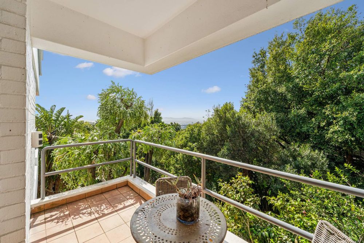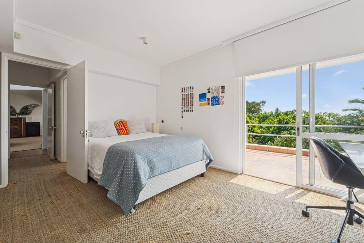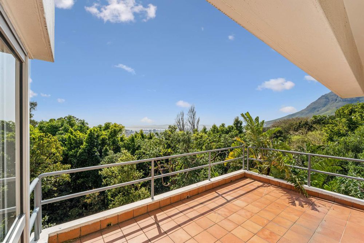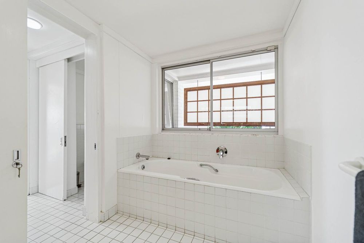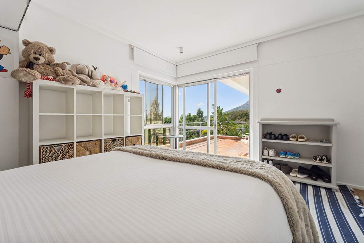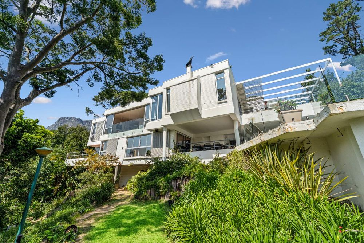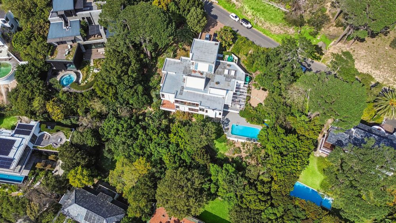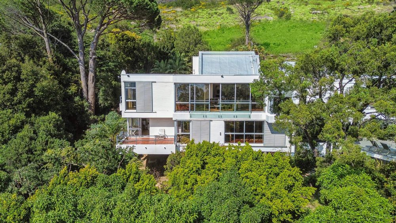
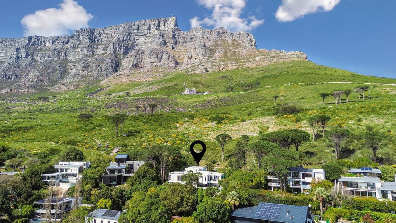
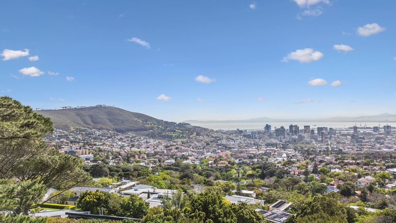
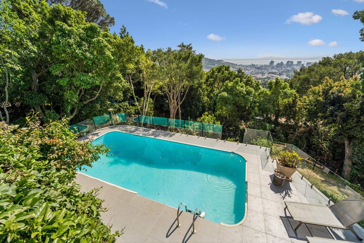
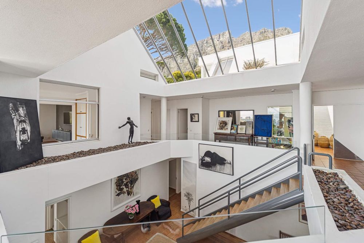
Set in one of Cape Town’s most desirable suburbs, Higgovale, in a quiet cul-de-sac, this extraordinary property invites you to embrace a lifestyle framed by the majestic Table Mountain. Surrounded by breathtaking 360° views of Devil’s Peak to the East and Lion’s Head & Signal Hill to the West. The city views are over the trees, not looking onto any roof tops from all levels of the home and can never be obstructed. This home is nestled within a lush, enchanting garden that evokes the serenity of a private forest. Spanning over 2,500 m2 on a double plot, this is one of the largest remaining erven in Higgovale, offering the opportunity to re-subdivide into two (already approved) or more erven.
With its South entry, North facing position, you are greeted by a spacious foyer that leads you down a staircase adorned with indoor plants, creating a tranquil atmosphere. A skylit roof fills the entire home with natural light and warmth. The first level features a kitchen with a scullery and a dining room that flows into a cosy lounge complete with a wood-burning fireplace. Both areas seamlessly open up to an outdoor entertainment space with a lounge and eating area, perfect for al fresco dining while overlooking the city, the harbour, and the iconic mountain range. Adjacent to the lounge, you’ll find an additional sun-filled seating area as well as a separate TV room – both with breathtaking views. The main en-suite bedroom offers a private balcony where you can enjoy your morning coffee while basking in the gentle east light and soaking in the majestic views. An office (that can be converted into an additional bedroom) and a guest toilet complete this level.
Venture downstairs to discover 3 spacious bedrooms, 1 of which is en-suite with its own balcony, while the other 2 share a bathroom and a balcony. This lower level also features a wine cellar, a storeroom, a study nook, and a TV room/gym that flows onto the pool and entertainment area with an outside dining space and a bathroom. This bathroom can also be accessed from the TV room/gym on this level and could be used as a guest suite.
With a large double garage providing direct access into the home, ample off-street parking, and the most tranquil location, this property not only serves as a house but also as an unusual lateral living opportunity with vast space between your neighbours, providing exclusivity and privacy that is rare for Higgovale. You will enjoy the added benefit of having no neighbours behind you, only the majestic mountains, enhancing the sense of seclusion and natural beauty that surrounds this extraordinary home.
