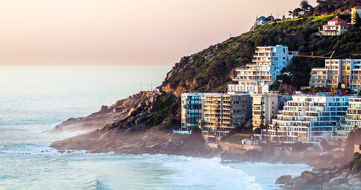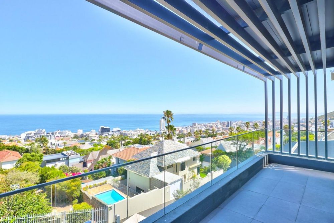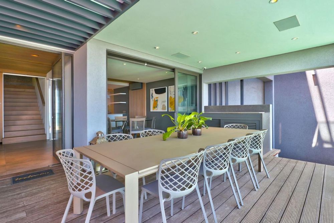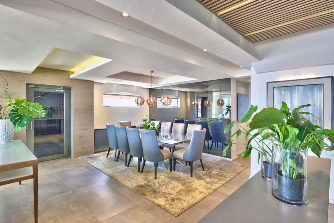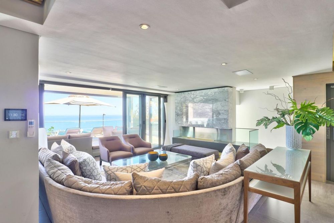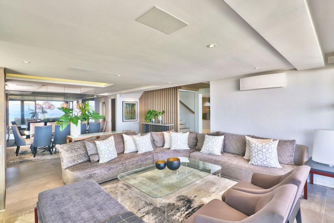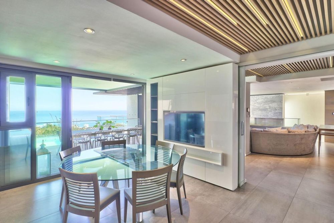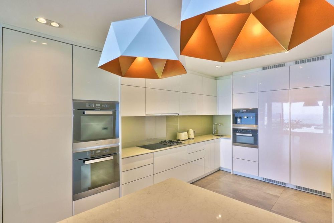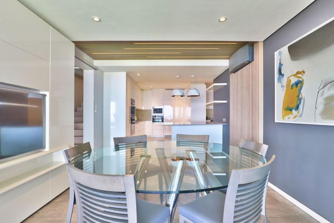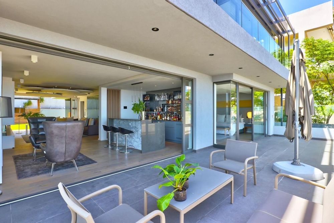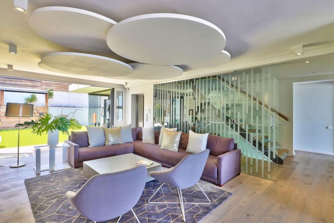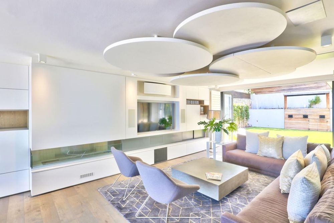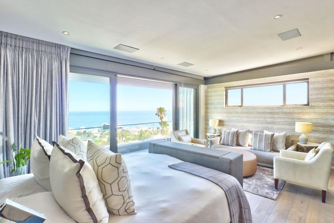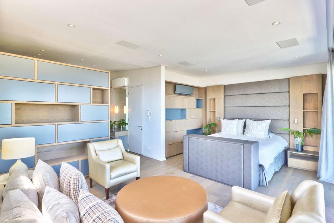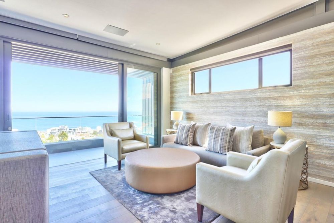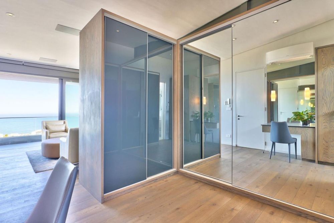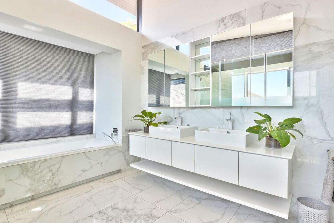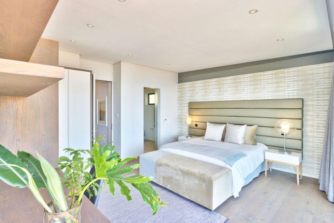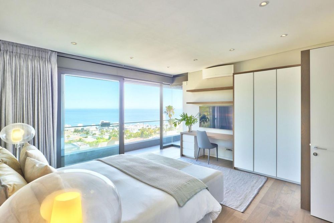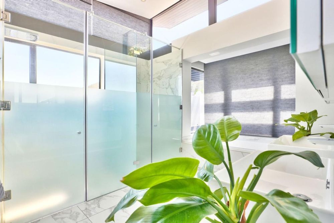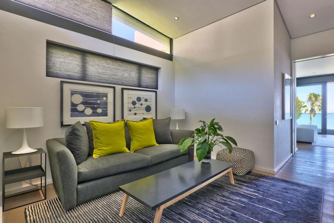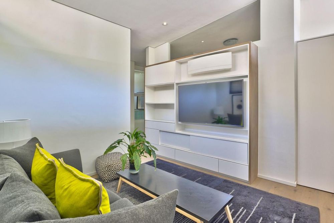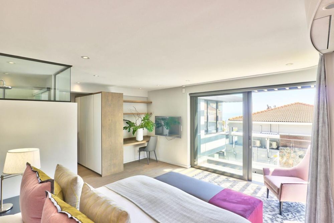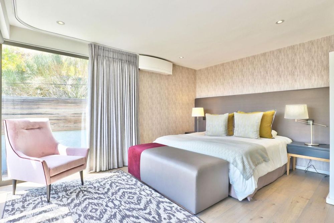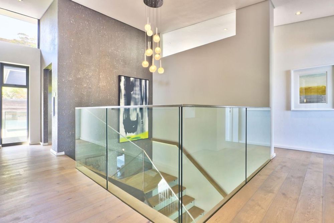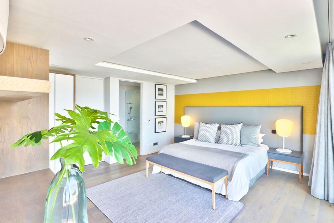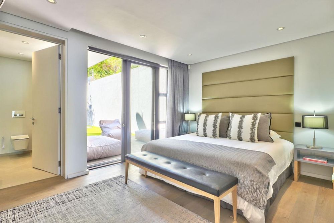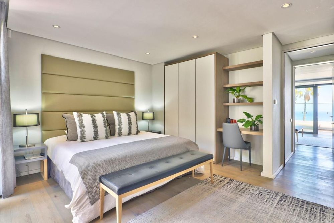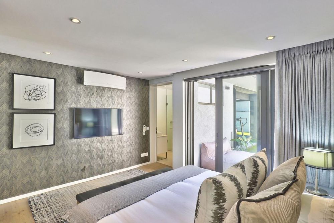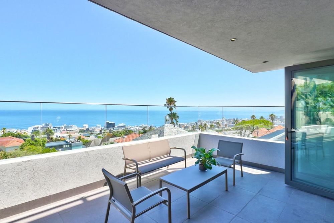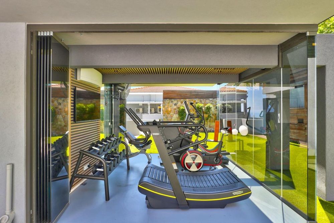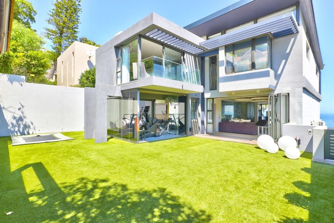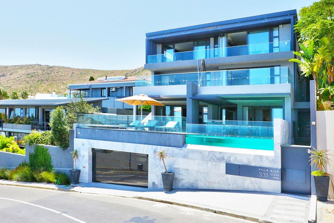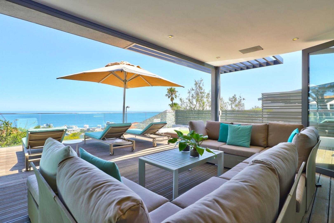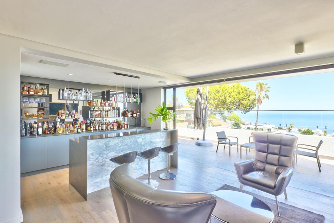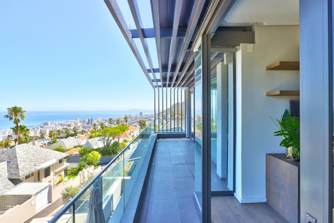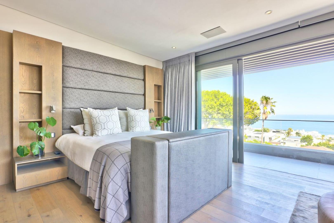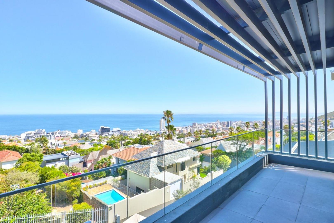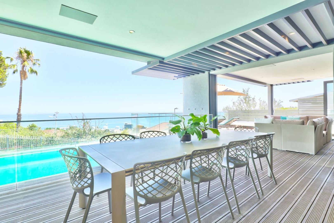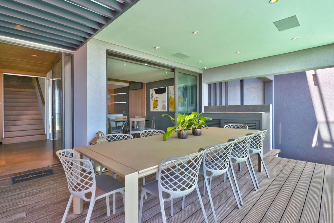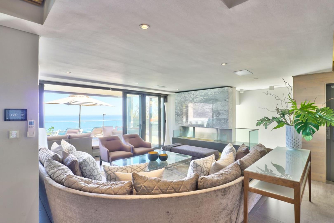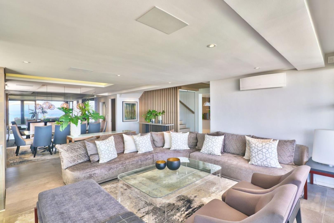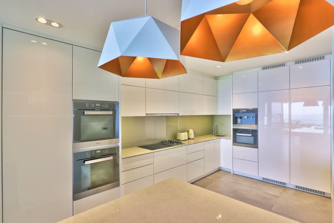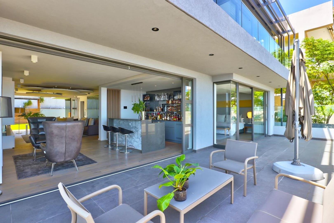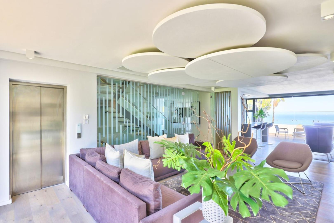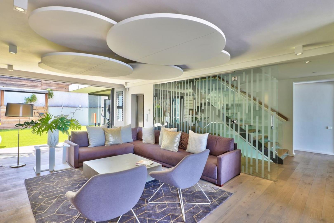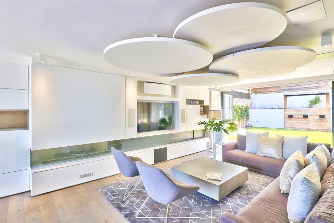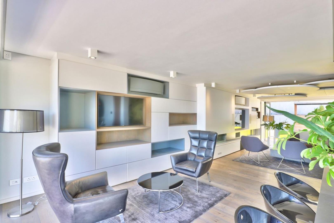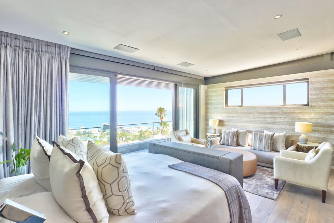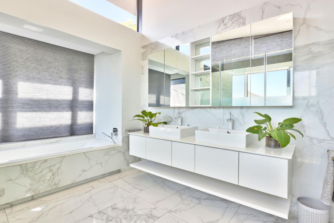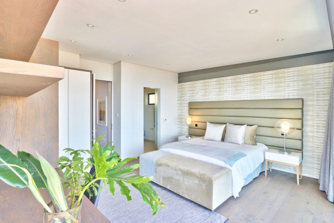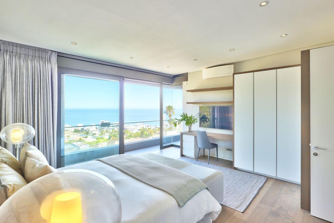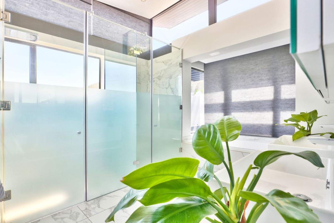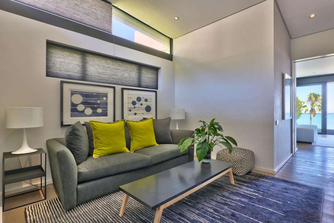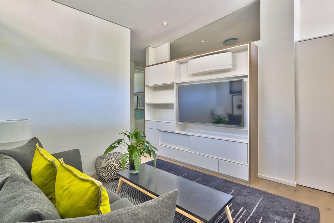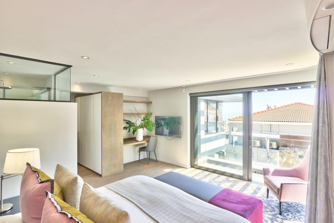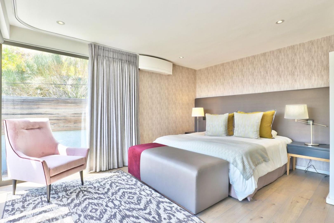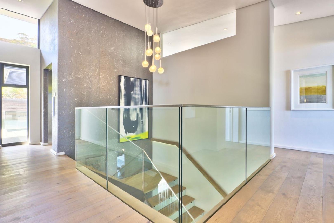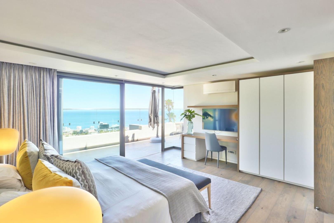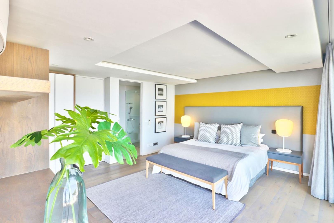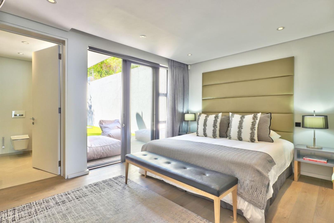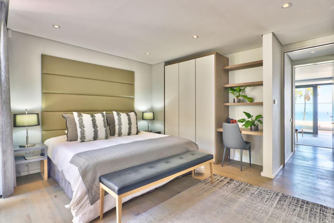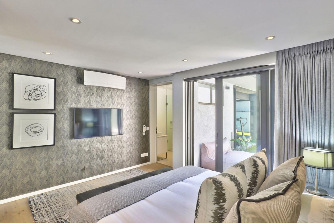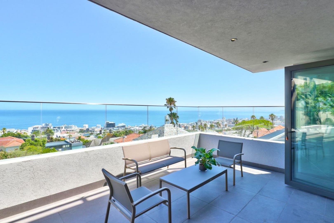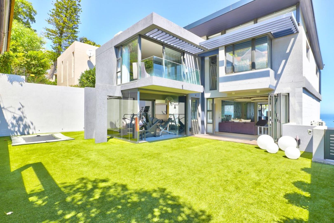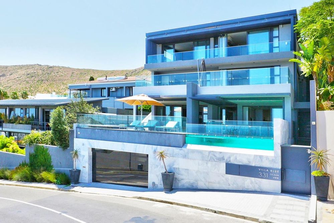
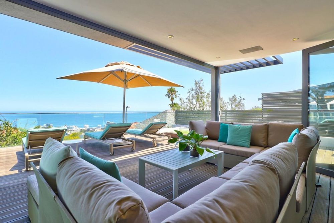
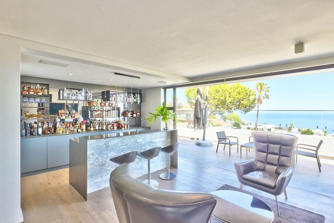
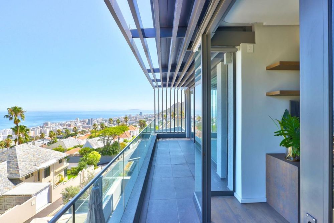

A 3-storey azure presents itself in the affluent Fresnaye - perched against the slopes of Lion’s Head overlooking the picturesque Atlantic Ocean.
The facade of the house features a white marble clad base with charcoal accents, setting the tone for the purist forms of the architectural glass, steel and concrete construction above.
The 1st floor comprises a sleek and stylish kitchen with a scullery and eat-in area, guest toilet, spacious lounge and dinning room. The entire living area is warmed by a glass-enclosed gas fireplace and flows out onto a Balau terrace with a jacuzzi and rim flow pool. The pool is protected by a motorised retractable cover, while the terrace is surrounded by infinity glass balustrade for unobstructed views across the Atlantic.
A central floating steel and timber stairwell is the main vertical connecting element between the storeys, making a statement that is both subtle and powerful.
The 2nd floor boasts a family entertainment area with a bar, lounge, media room and 2 en-suite bedrooms. Both the bar and guest bedroom faces the ocean with its own large balcony while the other guest bedroom and media room flow out onto the mountainside garden space. This family orientated space hosts a fully equipped gym and an open air cinema celebrating the house’s connection to both nature and technology.
The top floor plays host to the master bedroom suite as well as 2 en-suite bedrooms and a pajama/TV lounge. The main bedroom enjoys the most spectacular ocean views and features a large balcony, a TV which is hidden via a hydraulic TV lift, a spacious dressing room and an expansive en-suite bathroom.
Futhermore the property offers a double garage with a lift for easy access to the 1st floor, an additional lift to connect all 3-storey living spaces, underfloor heating and air-conditioning throughout as well as a Smart-Home system, allowing you to manage your home from the palm of your hand.
City and Atlantic Real Estate cc Trading as RE/MAX Living, an independently owned and operated franchise of RE/MAX SA. Registered with the PPRA.
