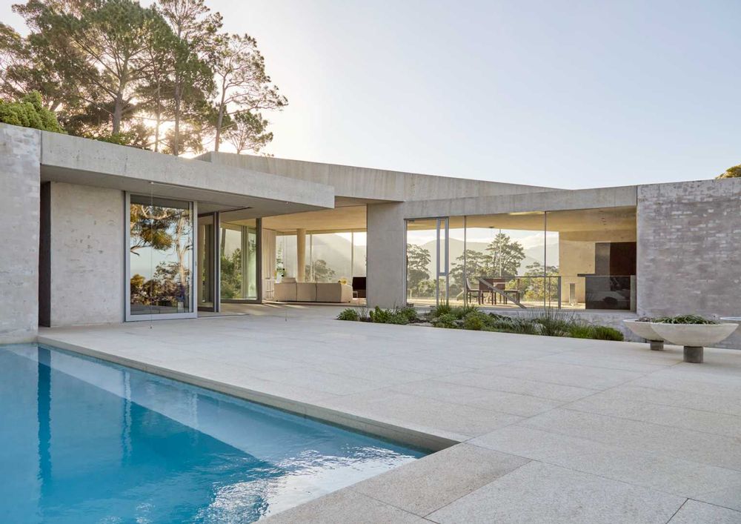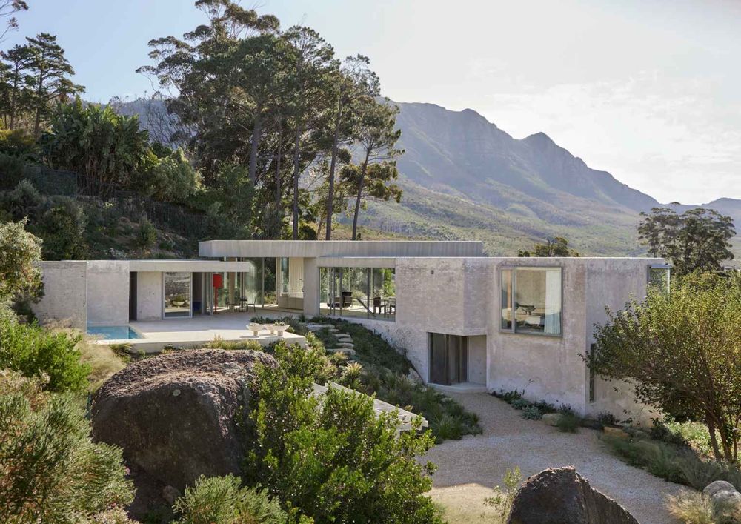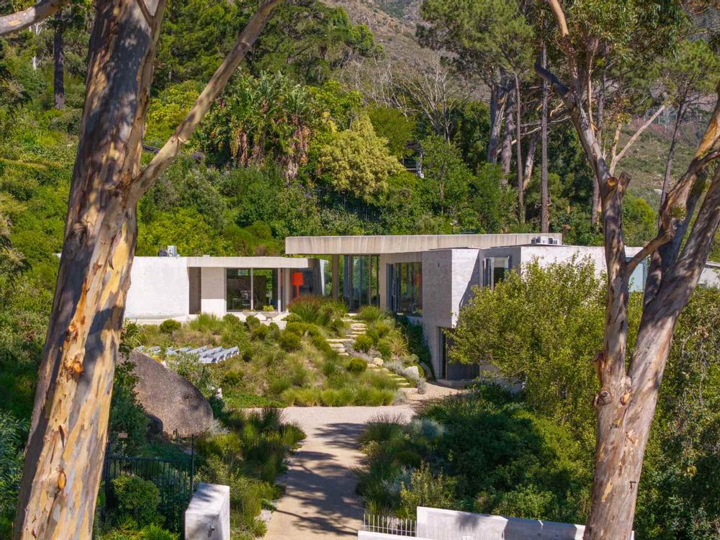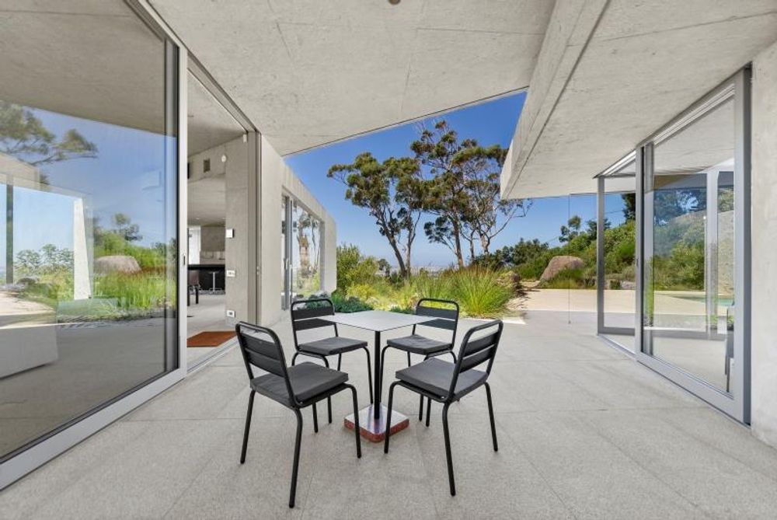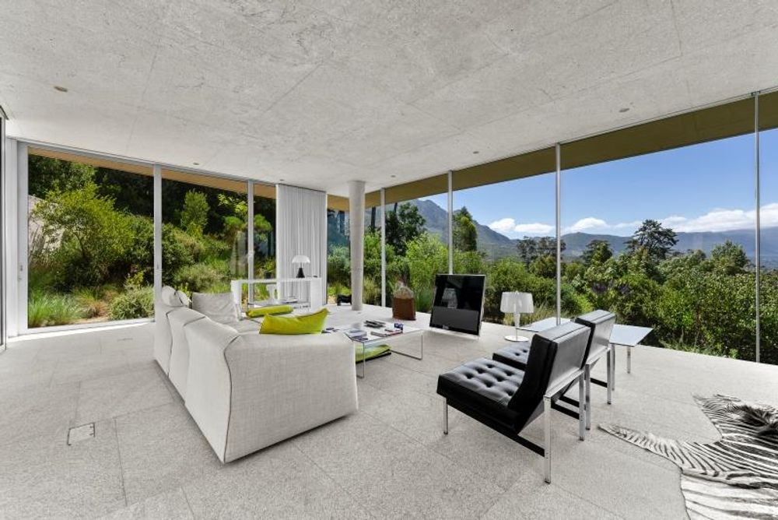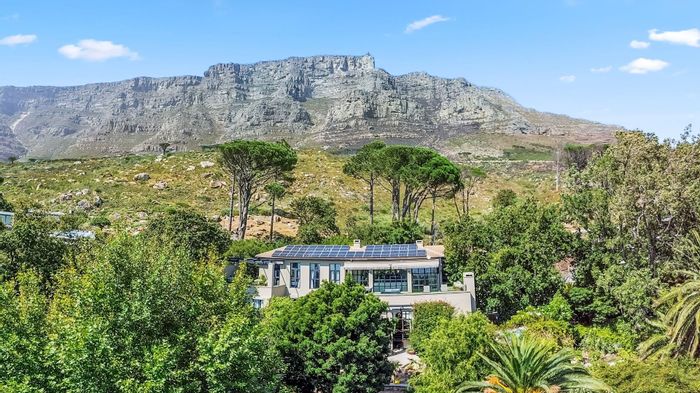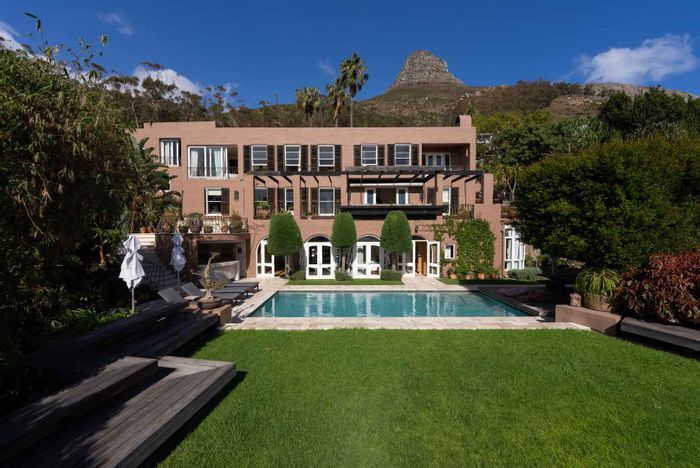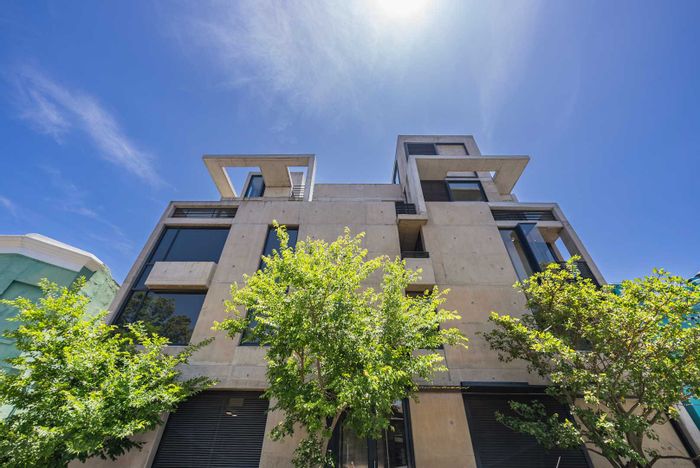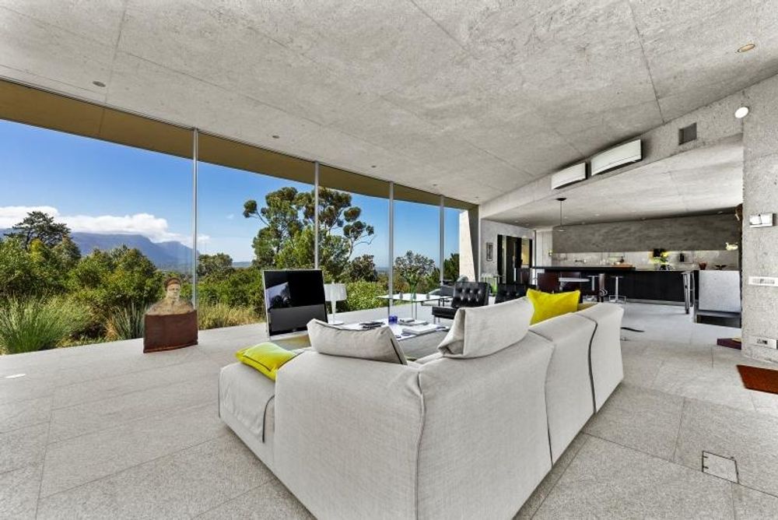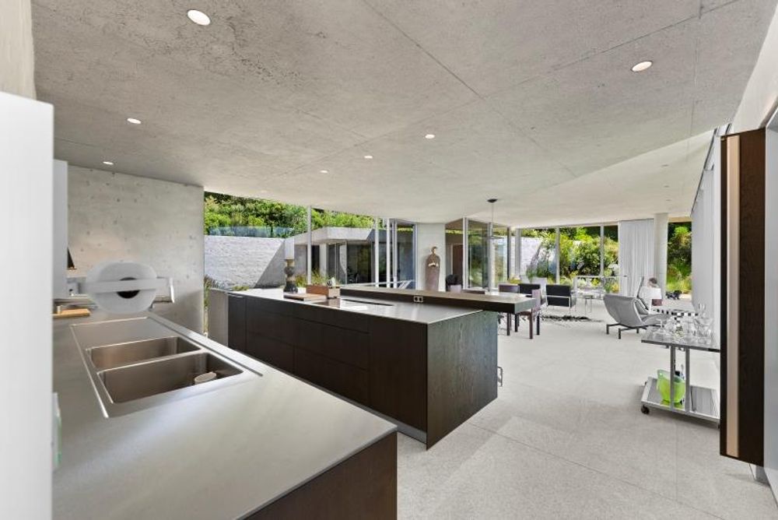Exclusive Sole Mandate
This exclusive, architecturally significant home, located on a 4000m2 plot nestled on the slopes of the Steenberg Mountains in Cape Town, offers an unparalleled living experience that harmonizes with nature while asserting its presence in the landscape.
Designed by acclaimed architect Chris van Niekerk, the residence is defined by bold, sculptural forms and a seamless connection between the interior and exterior. Its strategic U-shaped layout embraces the site, offering privacy, comfort, and breathtaking views across the surrounding indigenous gardens and out towards False Bay and Table Mountain.
Key features of the home include:
- Pivoting steel doors that provide a striking, minimalist aesthetic throughout the home.
- Natural stone is used extensively in the bathrooms and on all floors, creating an earthy, timeless elegance.
- Concrete ceilings that underscore the home's robust, yet refined structure.
- A sophisticated solar panel system (20 panels) paired with 15kW batteries offers energy efficiency and sustainability, significantly reducing the need for traditional energy sources.
- Low-maintenance design with no painting required, thanks to carefully selected, enduring materials.
- A bespoke Bulthaup kitchen outfitted with the latest Gaggenau appliances, including an extractor hood integrated into the worktop.
- Custom cabinetry and bespoke furniture by Muvëk Studio, including tailored cabinets and three spacious bedrooms designed to blend seamlessly with the home’s aesthetic.
Outdoor amenities include:
- A swimming pool with an automatic roller cover that features integrated solar panels, gently warming the water, thus eliminating the need for a heat pump.
- A sauna next to the pool, accompanied by a relaxing shower.
- Automated roller blinds and curtains to maintain privacy and provide convenience.
- A keyless entrance for effortless access enhances the home’s security and ease of use.
- A carport for two vehicles, ensuring sheltered parking.
- The home’s landscaping, Landscape architect -Mary Maurel curated by Heimo Schulzer, features indigenous flora that contributes to its water-wise design, complementing the surrounding fynbos and ensuring the house blends naturally into its environment.
The expertly designed garden brings beauty and sustainability to the property, making it a true retreat.
