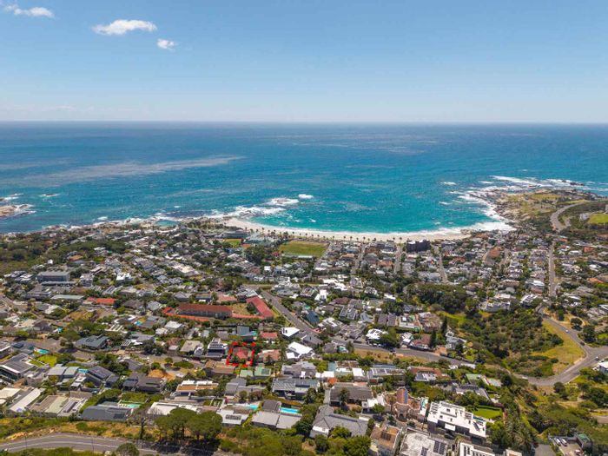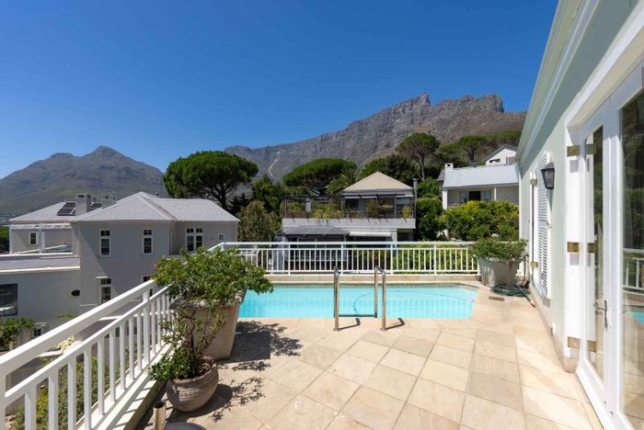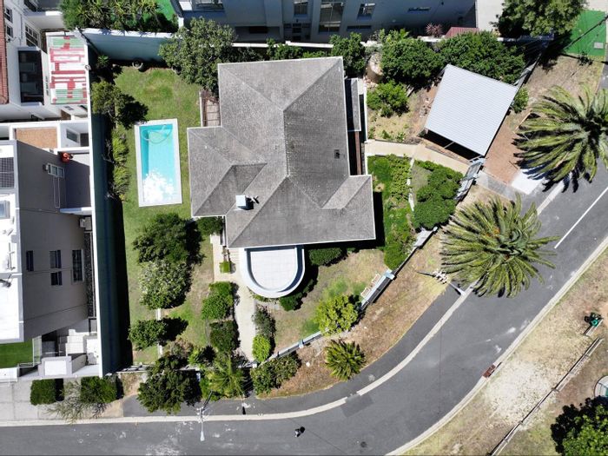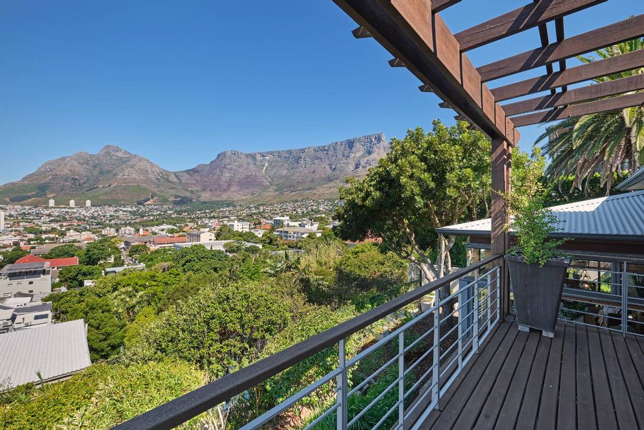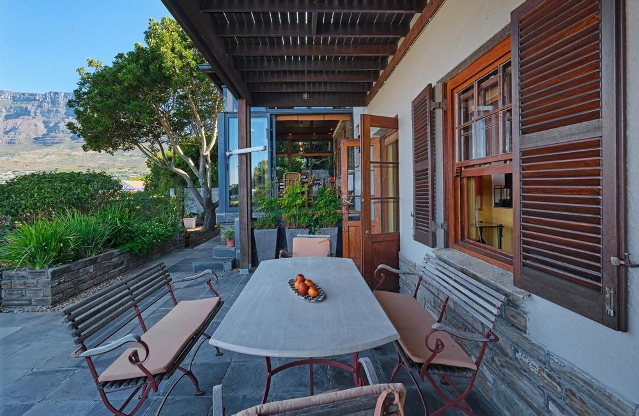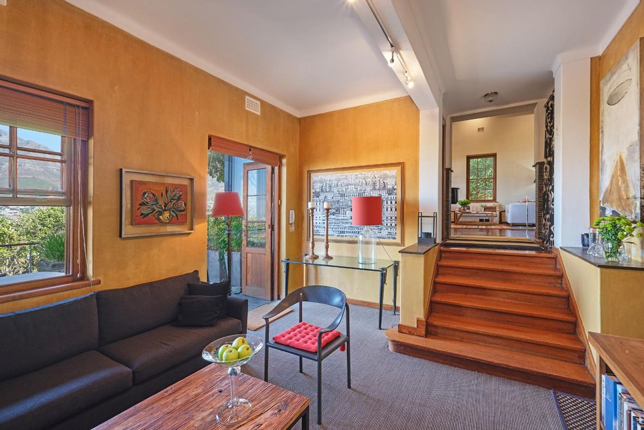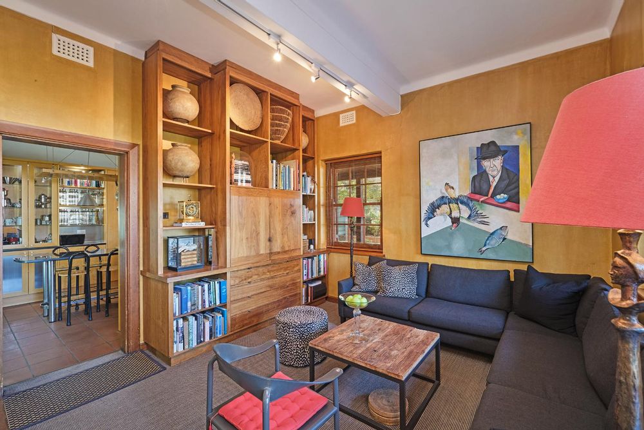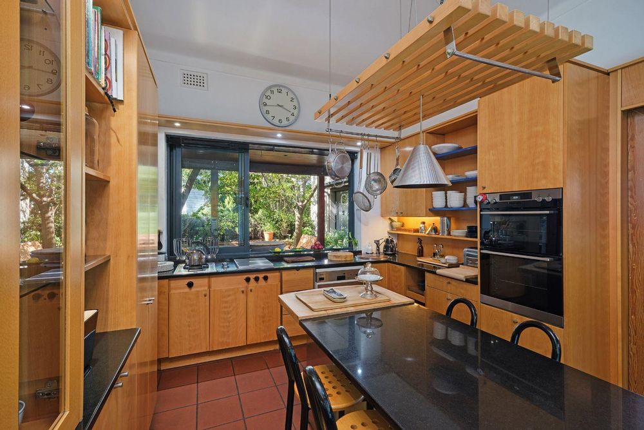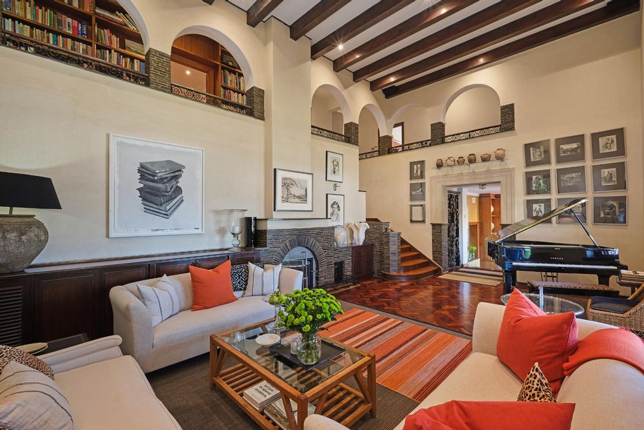
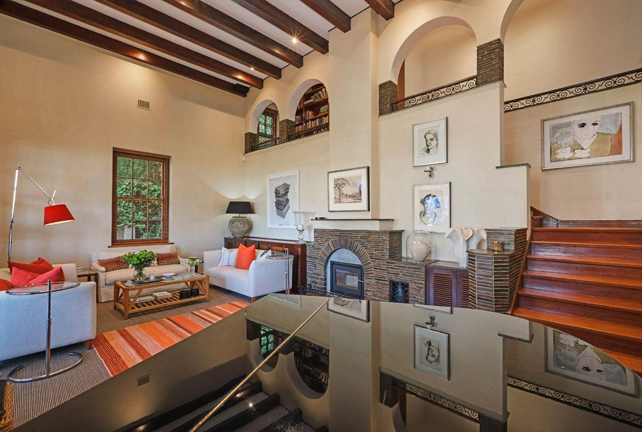
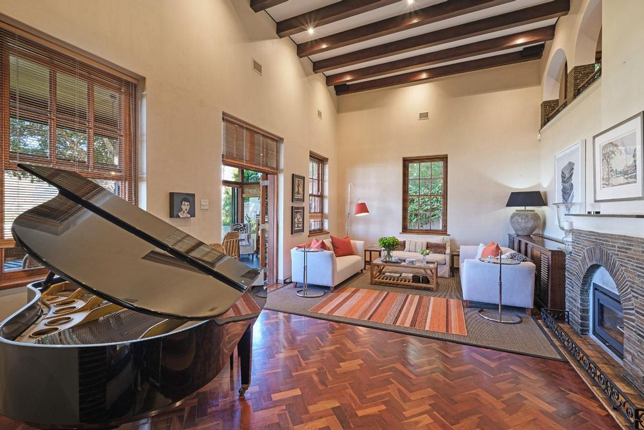
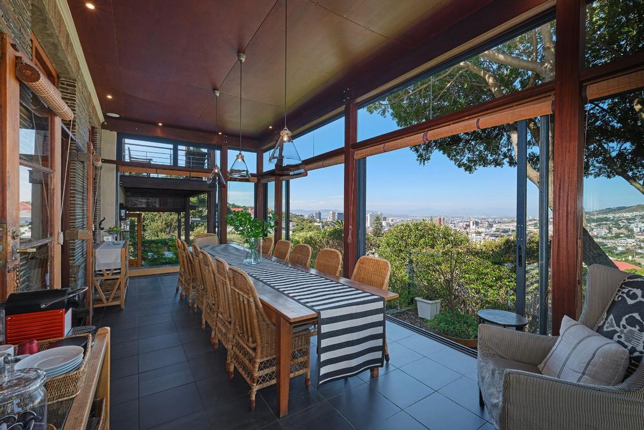
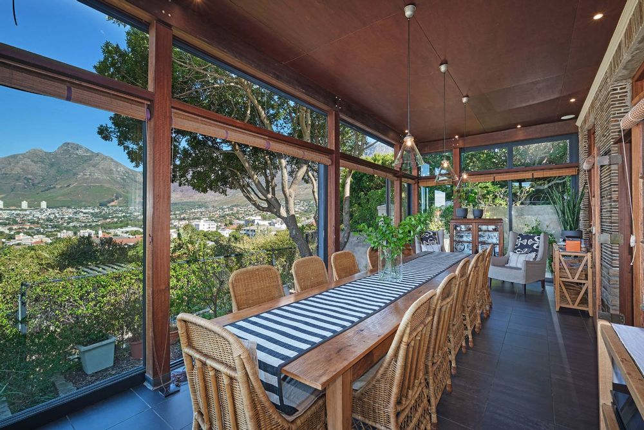
Like the timeless melody ‘On a clear day you can see forever’, beautiful Villa Milano welcomes you with glorious sweeping views from Table Mountain across the city of Cape Town and beyond. Set high up on the slopes of Signal Hill, the home blends in harmoniously with its natural surroundings - offering a private and elegant sanctuary to connoisseurs of design and fine living. Tastefully curated for indoor and outdoor living, it is also tailor-made for small to large gatherings, formal to informal.
The look and feel of the double storey main house pay tribute to the designs of its Italian architect. On the lower lever, an exquisite formal lounge with shining original wooden floors and a fireplace flows on to a large conservatory-style dining room which invites lovely greenery and natural light in with floor-to-ceiling sliding doors. A smaller reception cum TV lounge leads to the home’s main kitchen, designed for a gourmet chef to cook while friends enjoy some prosecco around the central island. A second kitchen follows – ideal when you have to cater for larger dinners or events. To complete spaces on the lower level, a small wine cellar, domestic accommodation and a laundry can be found.
Three bedrooms, all with built-in cupboards, and a handy workstation welcome you on the upper level. The large master bedroom’s en-suite bathroom opens on to a private balcony offering spectacular views to accompany your morning coffee. The second and third bedroom share a beautifully appointed family bathroom. (The third bedroom is currently fitted for an office/consulting room). Going downstairs again, outdoor spaces centre around a tranquil courtyard which is complemented by a cosy informal lounge, semi-enclosed with frameless stackable doors – great for keeping out winter chills when needed.
Perfect for visiting guests or perhaps an income generator, a separate one-bedroom apartment can be reached by taking the elevator. With its modern design elements, the apartment features a large open plan lounge-dining space, a recessed workstation, a separate guest toilet and bedroom en-suite. Below the apartment, four garages and a storeroom await on street level.
Villa Milano, a home for all seasons. Call me now for more information or to arrange a private viewing.
