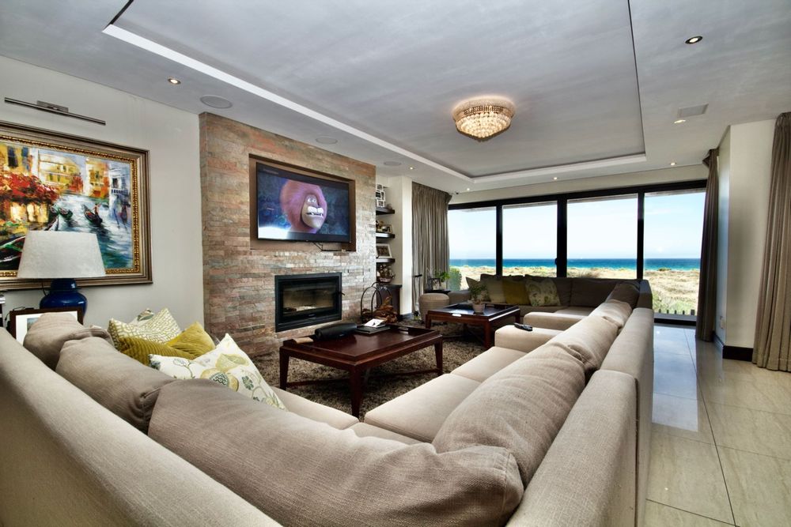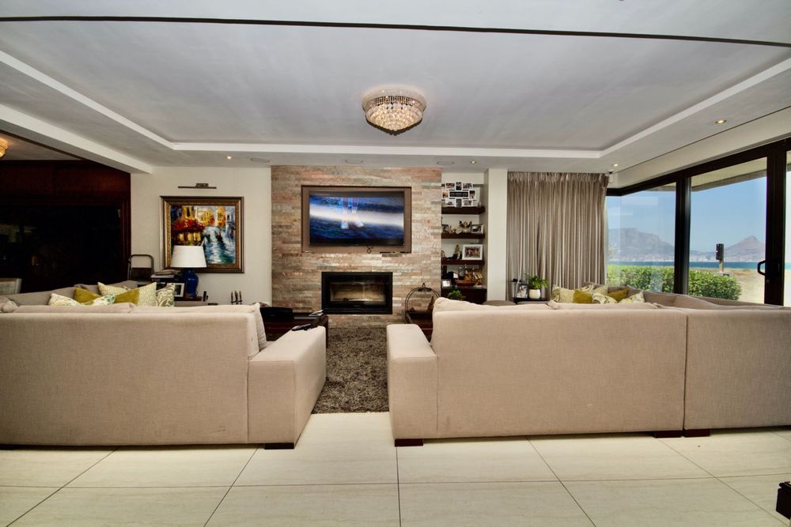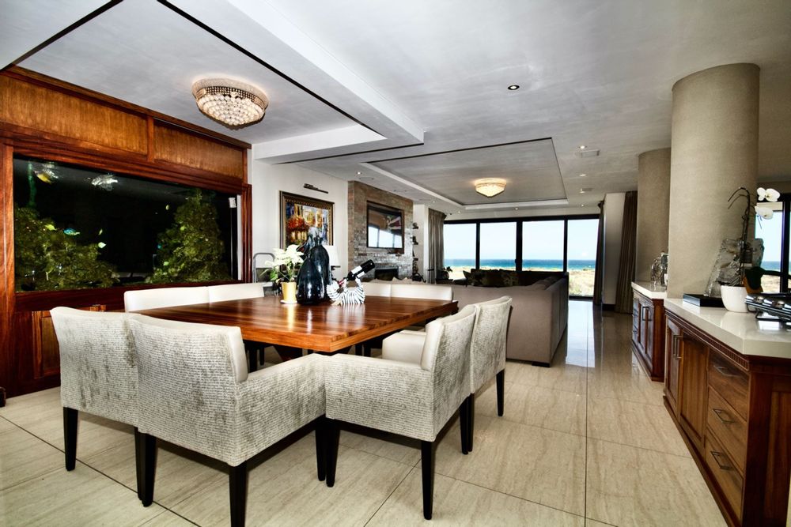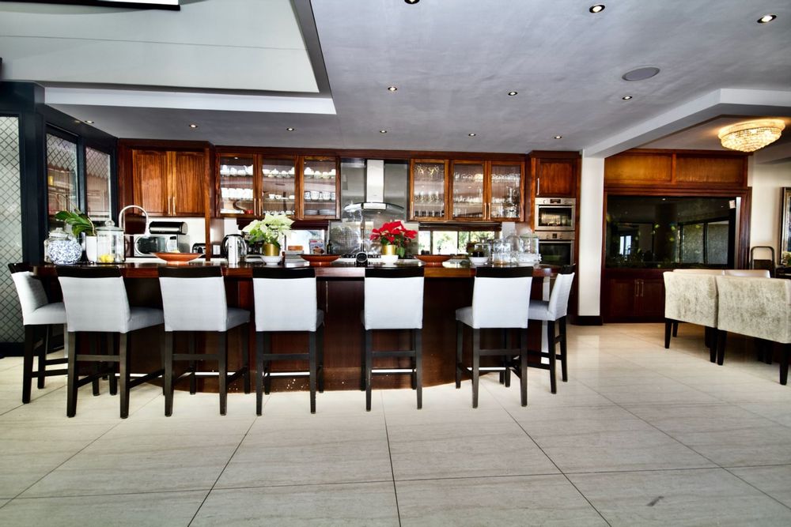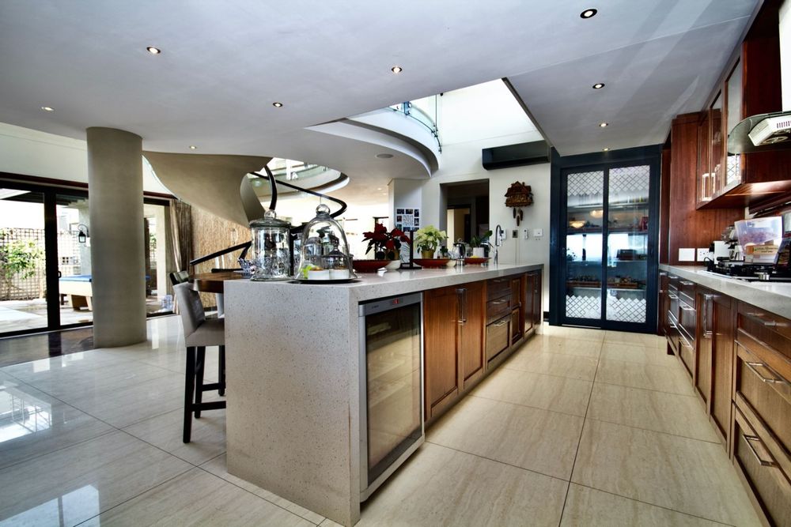
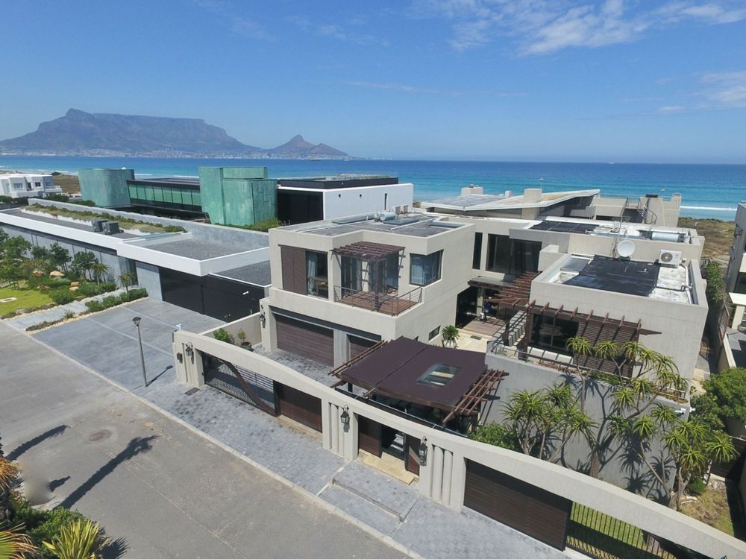
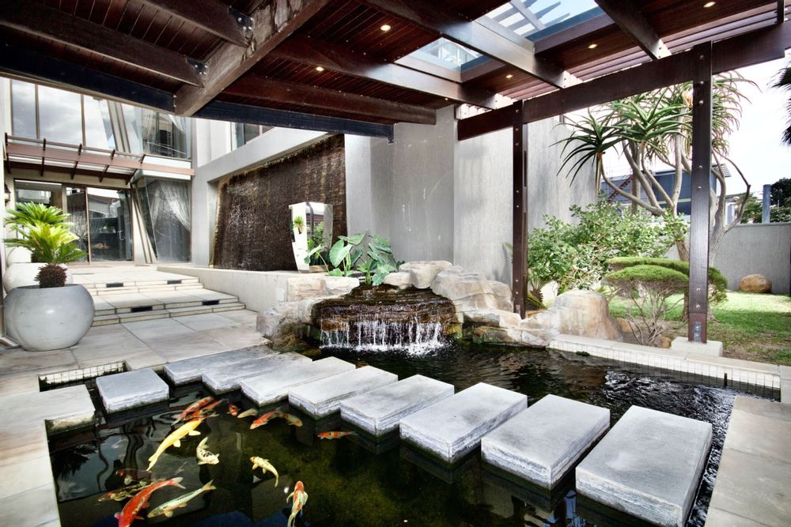
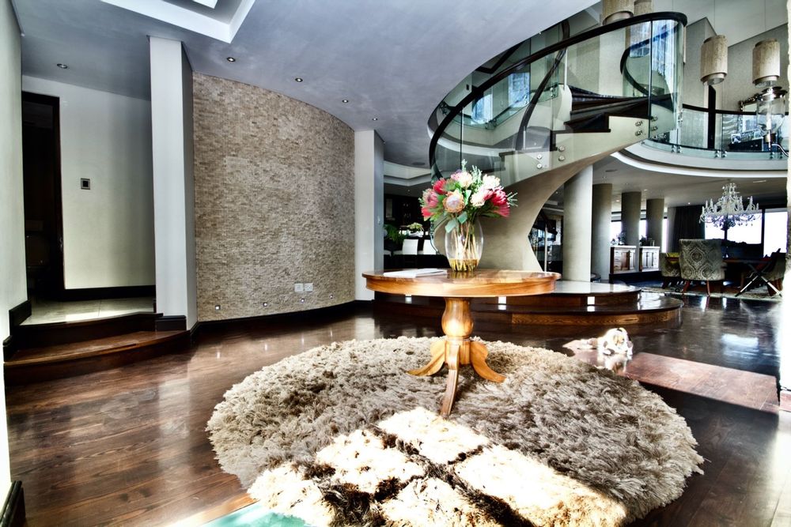
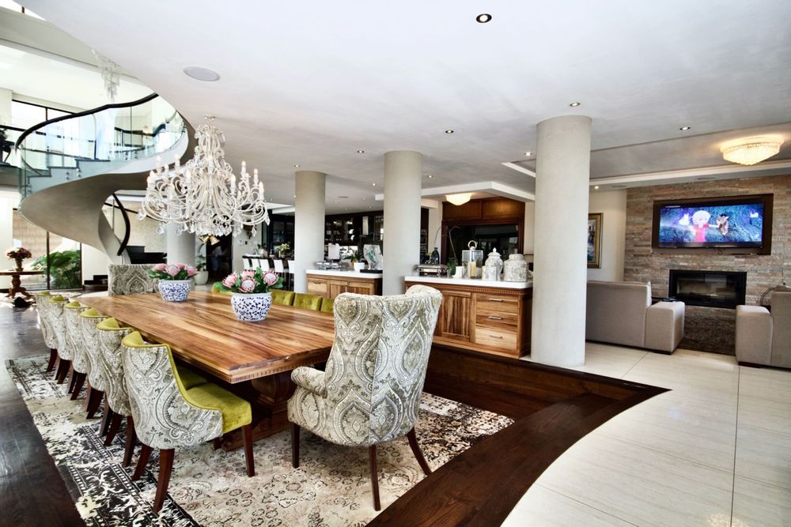
Magnificent 6 Bedroom, three storey Beach Front home in prime and exclusive unmatched position. Enrica Van Der Linden designed, this 1400m2 undercover superior residence offers sublime lifestyle, ambience and quality. One cannot ask for a more perfect location in Cape Town to bask in the natural beauty of kilometres of white beaches as you step out of your home, with the world famous majestic Table Mountain and the Atlantic Ocean as your backdrop. The five star opulence of this home is carried throughout, ensuring that every luxurious and executive accommodation need is met, with peace of mind security.
Upon entry over the bridge walkway, one is welcomed by a 3m high waterfall cascading into a large pool with schools of Koi Fish. The double volume entrance foyer is breathtaking, and Atlantic Ocean views are visible from the front door. The ground floor reception areas flow from large Kitchen to informal lounge, to large dining room, to the slider opening up onto the beach facing patio. A large separate lounge is perfect for sophisticated privacy, and a separate ocean facing bar/pub, flanked by the sparkling pool on the one side, and the Atlantic ocean on the other. Below the entrance foyer, on a basement level, exists the ultimate entertainment room, comprising of a large squash court, separate TV room with Bar and place for a Pool Table. There is Staff Accommodation too.
All 6 plush Bedrooms en suite are found on the 1st floor, and a large ocean facing study has access to a staircase leading to a top floor viewing deck. The main en suite offers uninterrupted ocean views, Table Mountain views, and Robbin Island views. For extra peace of mind, there is a 3m x 3m fully furnished walk in Safe Room, with key coded 1st door, and 2nd reinforced security gate. This home has the 'glam factor', and is considered pare excellence!
What the home comprises of:
BASEMENT LEVEL
- Large 88m2 Squash Court with viewing deck
- Cinema Lounge, with Projector Screen
- Informal Bar
- Room for Pool Table and Arcade Games
- Sauna with Shower & Toilet
- Wine Rack which accommodates over 200 bottles
GROUND FLOOR
- Koi Pond open air entrance with waterfall
- Indoor 5000 litre Marine Fish Tank
- Large double volume foyer
- Large Kitchen with separate Scullery
- Large Dining Room opening up to Pool on one side, and the beach front on the other
- Informal Lounge
- Formal Lounge
- Hotel style Bar, ocean facing
- 5 Car Garage
- Pool, with Solar Panel heating
- Outdoor Wood and Gas Braai
- Pizza Oven
- Wind free Outdoor Entertainment with seating capacity for 16 people
- Fire Pit
MEZZANINE LEVEL
- Luxurious Bedroom en-suite
1st FLOOR
- Luxurious ocean facing Main Bedroom en-suit
- additional 4 Bedrooms all ensuite
- Study
- Balcony off main bedroom with Jacuzzi
- Breathtaking Ocean views
2nd FLOOR
- Viewing Deck
EXTRAS
- Surround Sound speakers, indoors & outdoors
- Automated Lights
- LED lighting throughout
- Inverters for power outages
- Electro-smart devices installed which reduce electricity consumption up to 25%
Sizes are as follows:
- Basement: 204m2
- Ground Floor: 426m2
- Garage: 99m2
- First Floor: 476m2
- Balconies: 71m2
