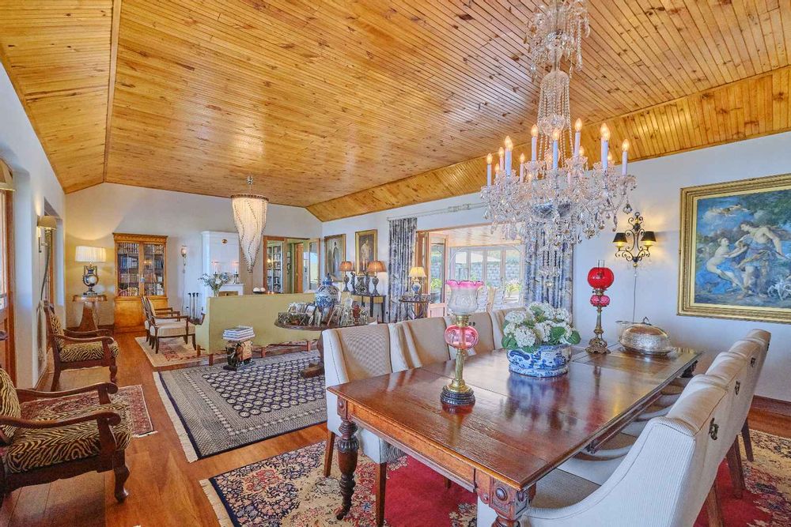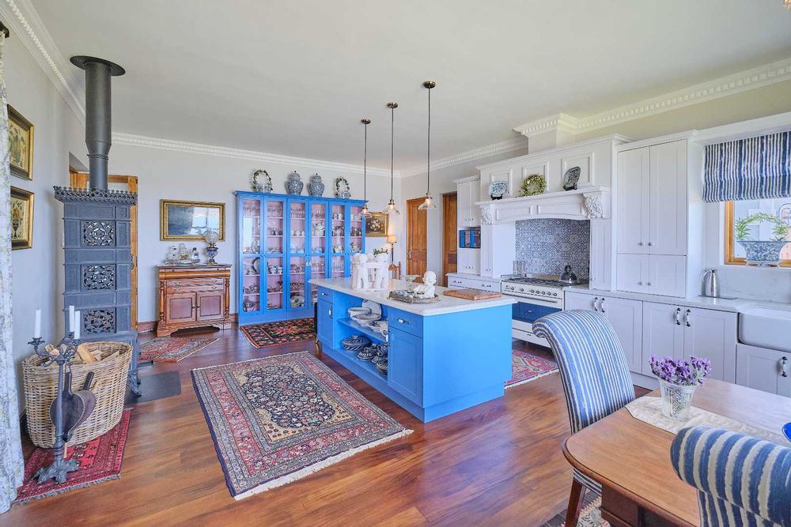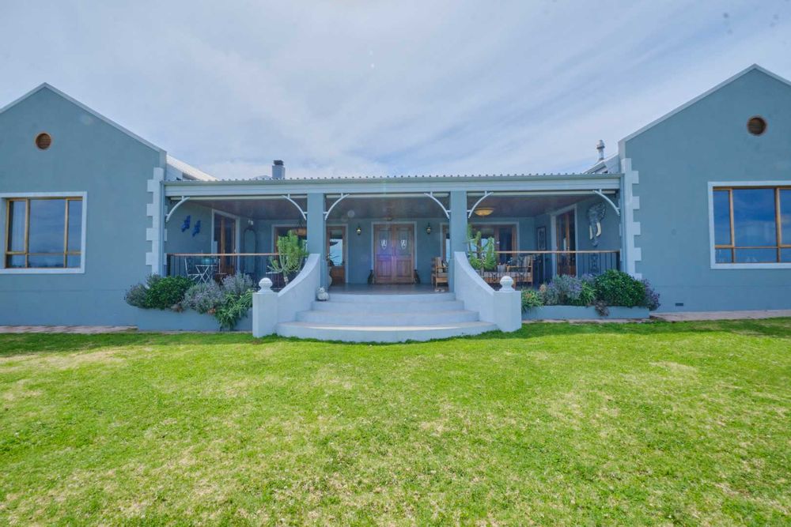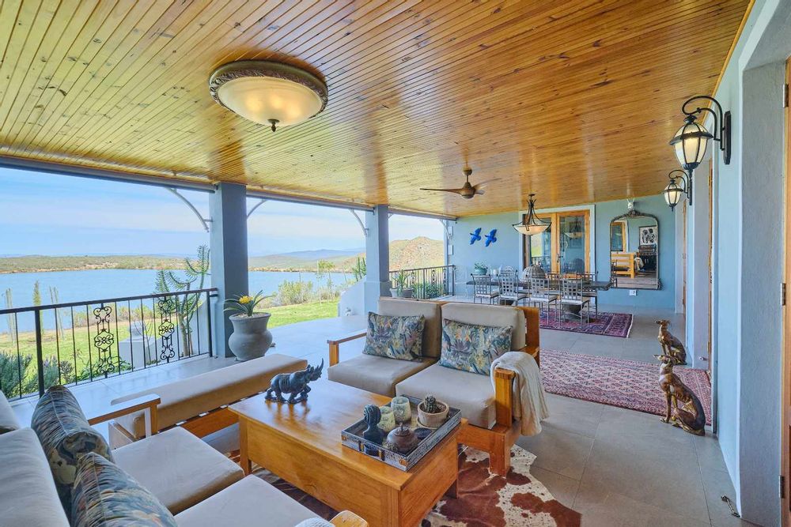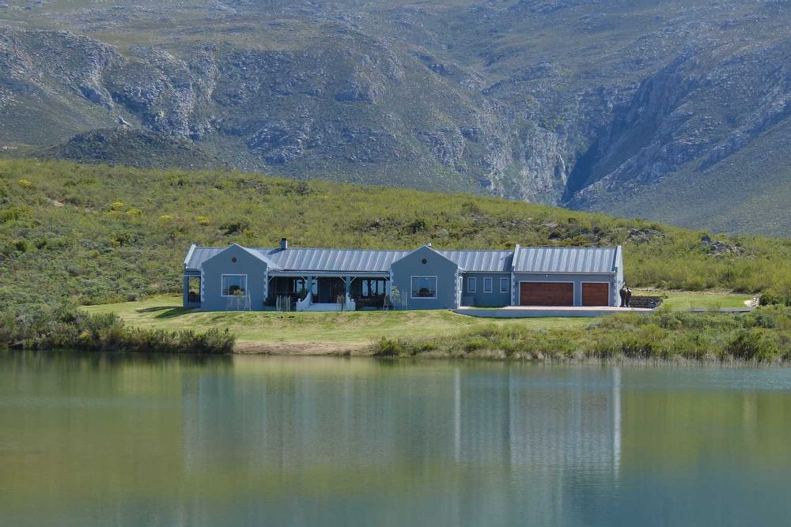
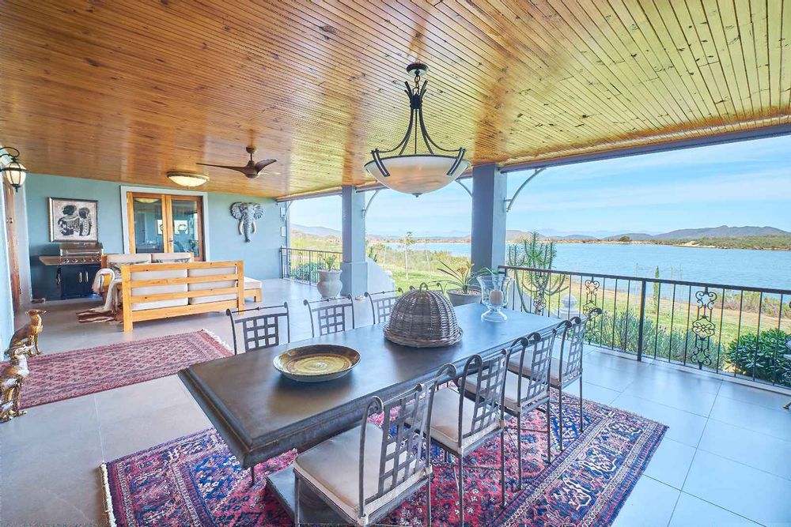
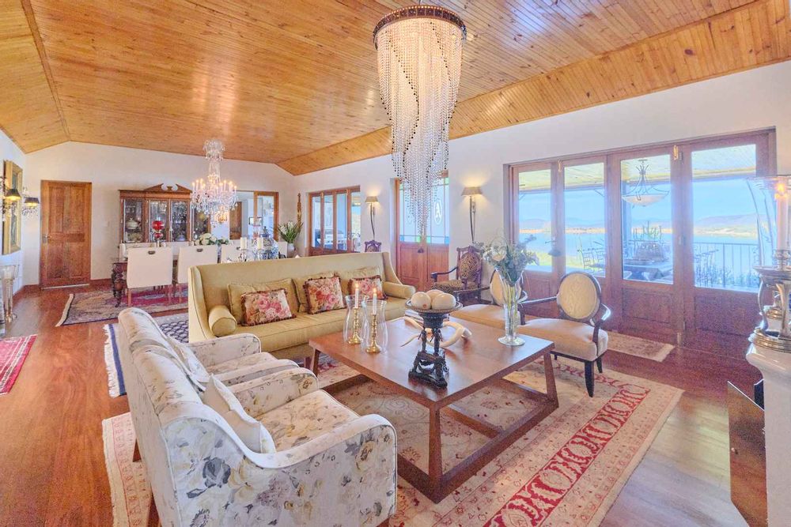
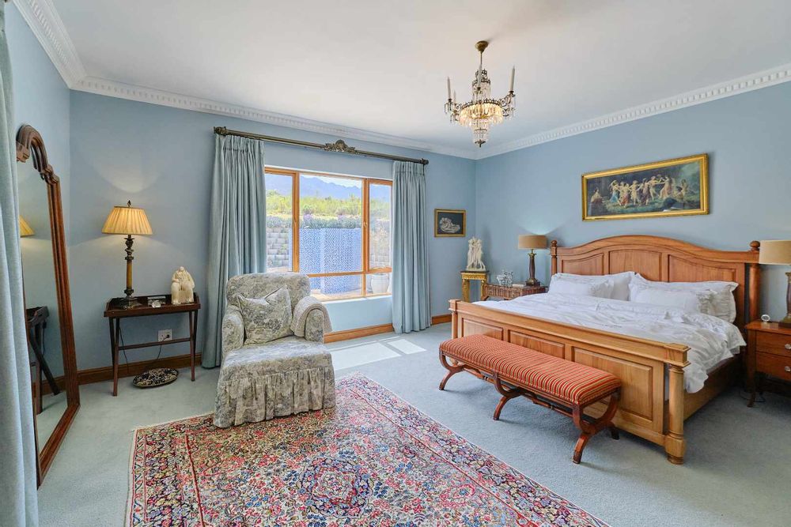
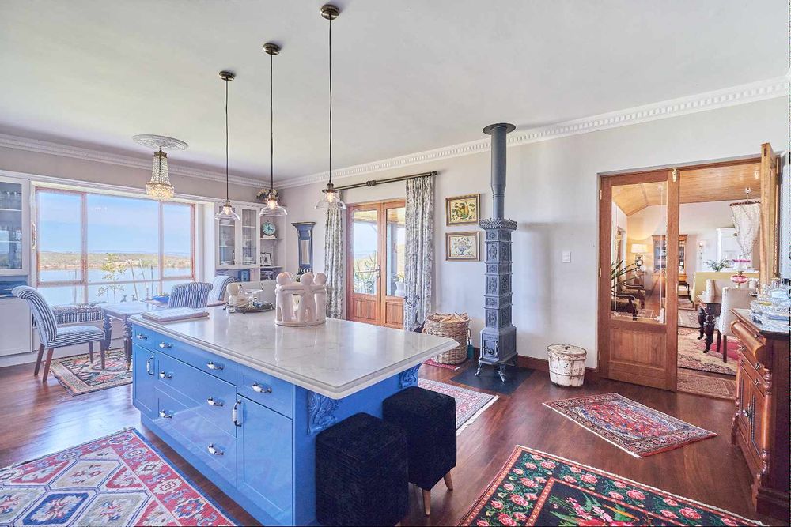
This is an incredible opportunity to own part of the magnificent Swartberg Private Wildlife Estate, situated on the highest peak. Access is available to wonderful hiking trails on the slopes of the Swartberg, fishing from the dams on the estate and cycling along the many gravel roads of the estate and the surrounding area. Game viewing will become second nature with the over 800 animals roaming freely around the estate. These include include Wildebeest, Springbok, Cape Mountain Zebra, Giraffe, Eland, Impala, Gemsbok, Lechwe, Nyala and many more.
From the front porch one can admire views of the dam in front of the house and the valley below while the enclosed back veranda opens up to the
private, crystal clear swimming pool and magnificent mountains beyond.
There are 3 bedrooms ensuite all have access to magnificent views. The main and the second have plush cut pile carpert while the third comes with wood patterned vinyl flooring strips. The main bedroom is air conditioned and has underfloor heating.
The full, main bathroom comes with a separate toilet, a double basin and is adjoined by a sizeable walk-in closet. The second and third bathrooms have a toilet, a shower and a 2 basins each.
The living room is the core of the home. The extra height ceiling was created to accommodate the spectacular imported chandeliers. The glowing African Mahogany floors create a cozy ambience. The fireplace is ideal for those chilly winter days when the cold air flows down the slopes of the snow-clad mountains. Concertina doors folds open the living room back porches.
A cozy library, which can easily be converted into a fourth bedroom, is found to one side of the living room and It opens up onto a balcony surrounded by the magnificent mountains. The second en suite bedroom also leads off the library.
Leading from the opposite end of the living room is the beautifully designed kitchen. A quiet haven, created by the warm African Mahogany floors and light chandelier, where one can relax with a cup of coffee at the centre island or the at dining table from where you can be mesmerized by the awesome view of the outside world. There is also a fireplace in the kitchen. The kitchen comes with integrated fridge, a water purification system, pull out kettle base and multi-purpose slicer, microwave oven, gas stove and five plate gas hob. The kitchen leads into a scullery, a pantry, a laundry and a workshop where you will find the lithium batteries and inverter which is connected to the 8 roof top solar panels.
The garage houses 3 cars and has an abundance of cupboard space.
This 125 hectares (125 000m2) portion of land is found in the very secure Swartberg Private Wildlife Estate in the Green Karoo, on the slopes of the majestic Swartberg Mountain. The Swartberg Mountains forms part of the Cape Floral Region, a UNESCO World Heritage Site, and are known for their diverse ecosystems, geological formations and the magnificent Swartberg Pass, a scenic route connecting Prince Albert and Oudtshoorn.
This estate is also located off to the popular route R62 with its world-famous tourist attractions such as
· Oudtshoorn, the Cango Caves and the ostrich farms,
· Prince Albert with its popular coffee shops and restaurants, accessible via the Swartberg Pass.
· Calitzdorp has many wine farms and other wonderful tourist attractions.
· The Swartberg Nature Reserve, adjoining this property, offers a myriad of hiking and mountain biking trails.
The estate, which consists of 16 of these 125 hectares portions, is managed by a very well organized landowners association.
The association is responsible for, among many other things, maintaining the extensive network of gravel roads on the estate, removing all invasive alien vegetation which can become a huge threat to the ecosystem, manage the population sizes of the various species of animals of the estate and maintaining the parameter fence of the estate. There are no fences between the portions. This allows for the animals to roam freely around the estate from one portion to the next.
The Swartberg Private Wildlife Estate is:
· a 45 minutes drive from Oudtshoorn and Calitzdorp via partially tarred and part gravel roads.
· a drive to Cape Town will take approximately 6 hours
· George airport takes 2 hour
· 15 minutes from the iconic Swartberg Pass.
Transportation for staff currently costs R2125.00 per month.
COMMERCIAL AND AGRICULTURAL ACTIVITIES AND PETS ARE NOT ALLOWED.
Call me at any time to arrange for an exclusive viewing.
