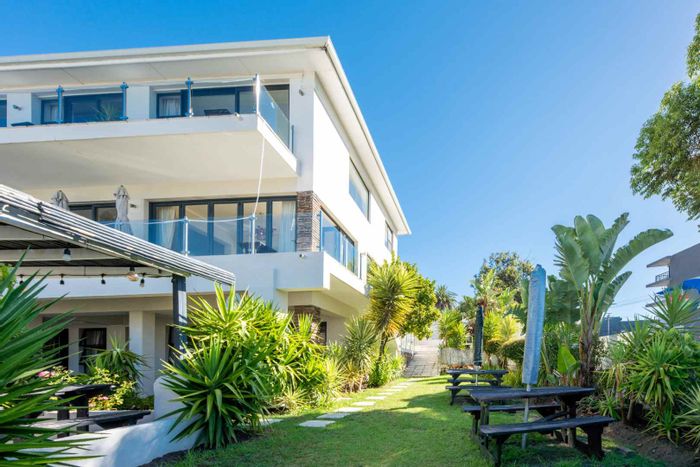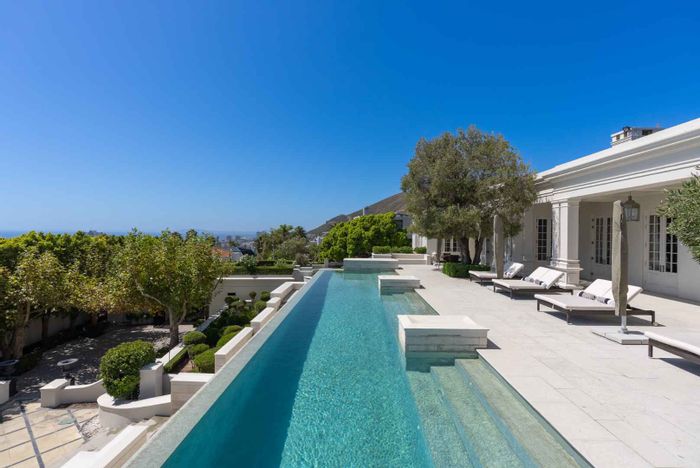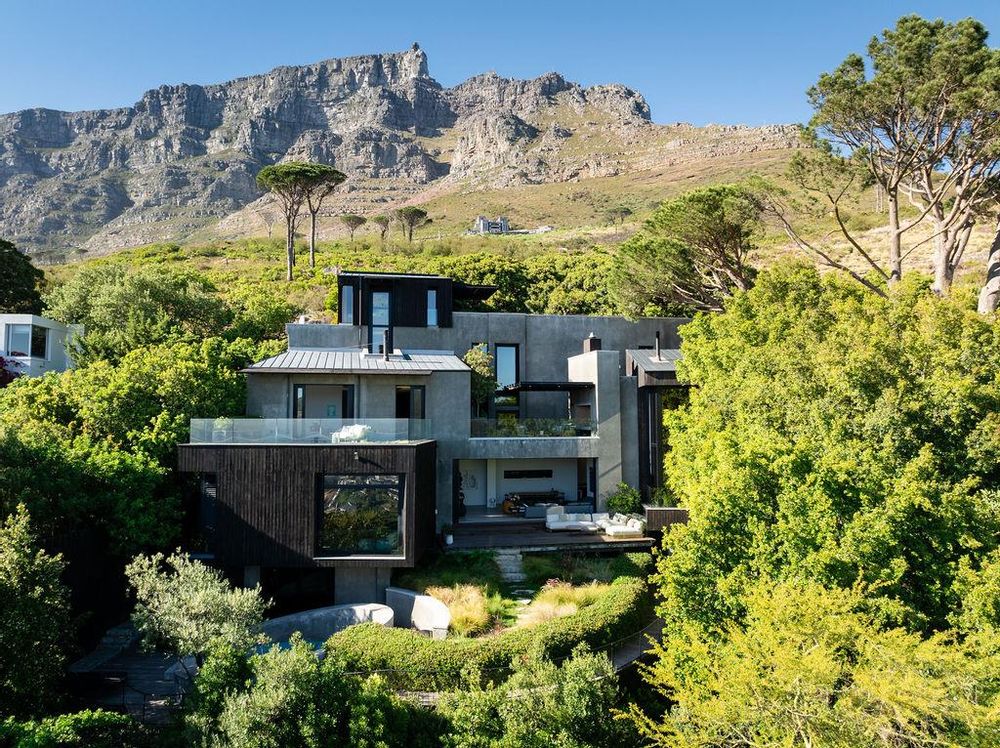

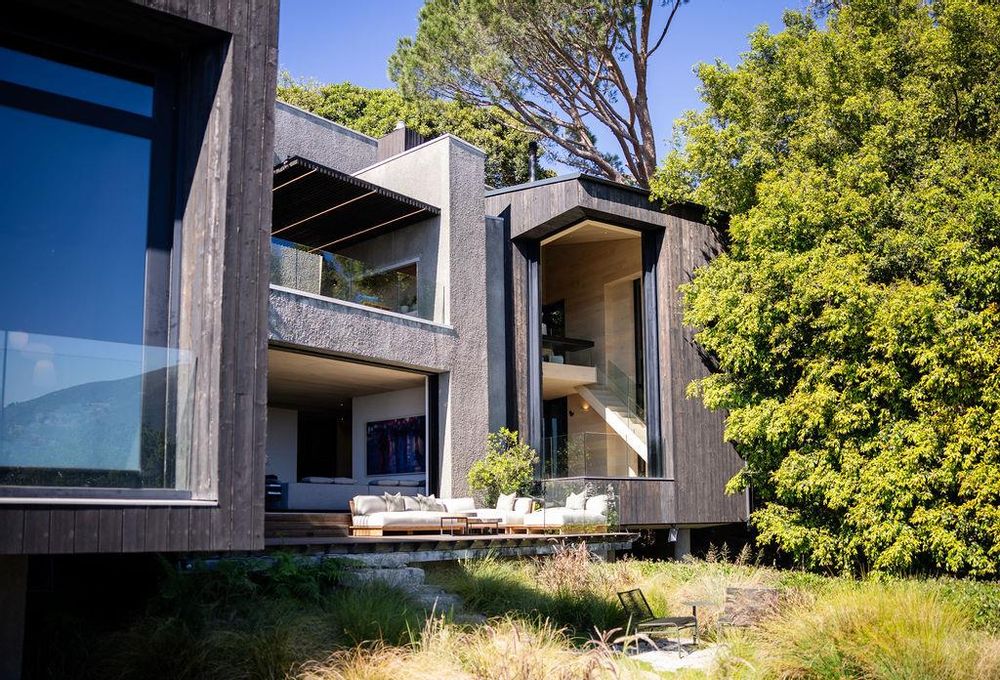
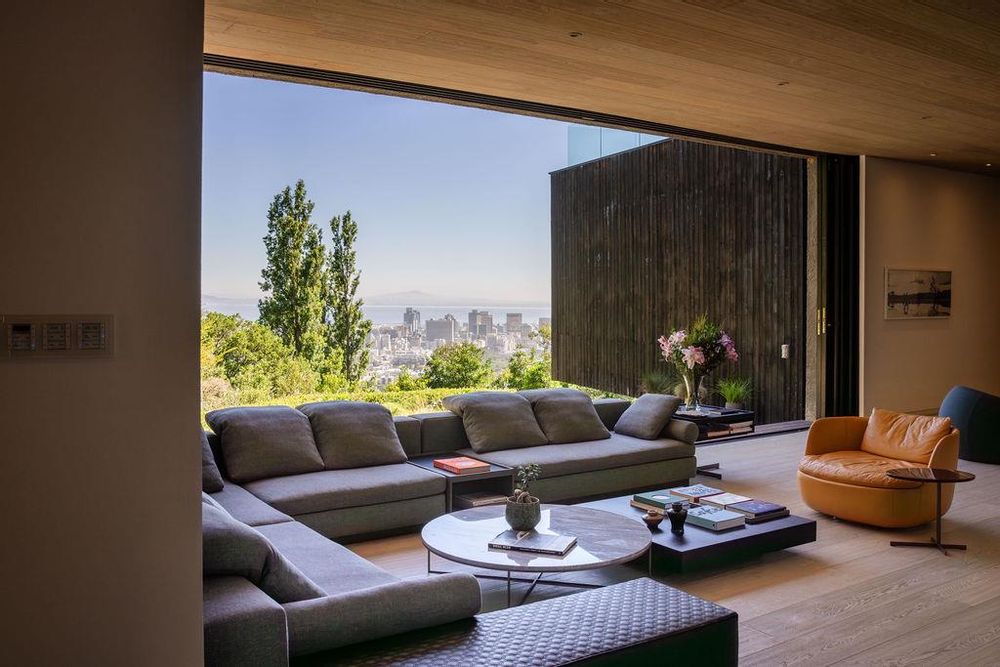
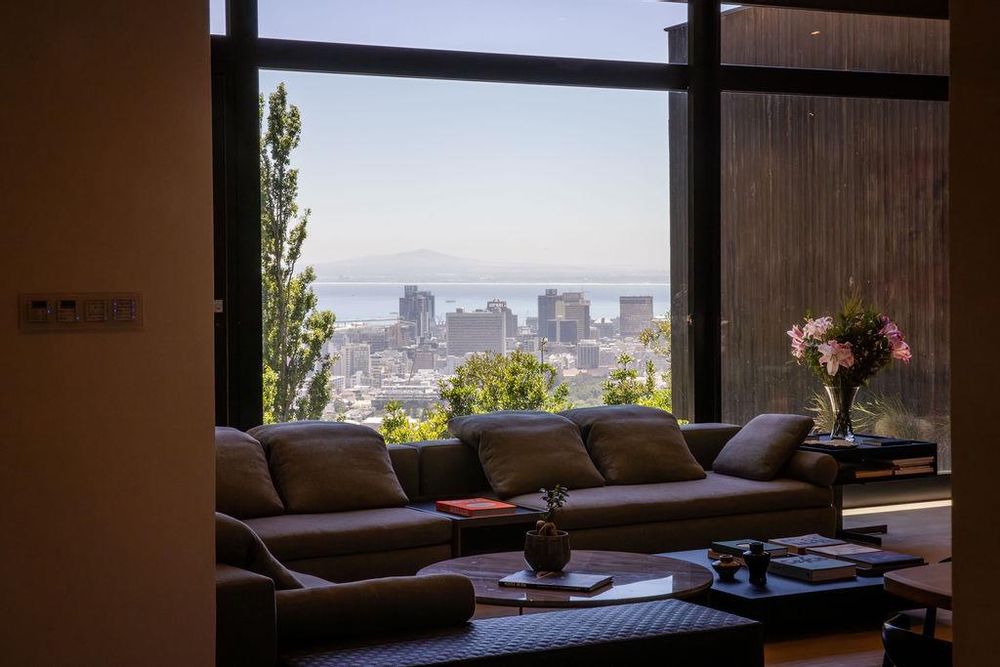
Nestled against the majestic foothills of Table Mountain, in an exclusive cul-de-sac where serenity reigns, lies Wabi-Sabi—an architectural masterpiece that harmoniously fuses Japanese and Scandinavian design. This avant-garde residence, boasting breathtaking 360-degree views, invites you to experience a lifestyle of elegance, tranquillity, and profound connection to nature.
Embracing the principles of Japandi style, Wabi-Sabi celebrates the beauty of impermanence and the intricate relationship between humanity and the earth. The home showcases a stunning amalgamation of high-quality natural materials, neutral tones, and lush greenery, creating an atmosphere of calm and comfort. The ancient art of Shou-Sugi-Ban (burnt wood) enhances the exterior, while the unique stipple plaster technique introduces a subtle contrast, reflecting the meticulous attention to detail that defines this residence throughout.
Spread over multiple levels, this home seamlessly combines privacy with openness. A gallery-like entranceway welcomes you, while a convenient lift connects all floors, ensuring accessibility. The heart of the home is the expansive living area, where natural light floods in, illuminating the state-of-the-art Bulthaup kitchen, equipped with Gaggenau appliances. This culinary haven, nestled among Cape granite rocks and towering trees, features a walk-in pantry, scullery, and an outdoor Josper grill that invites alfresco dining amidst nature. A double-storey wine cellar, housing 2,400 bottles of wine in a temperature-controlled environment is perfect for connoisseurs and entertainers alike.
A separate wood-cladded TV room with a wood-burning fireplace and an exposed flue is conveniently located on this level, providing access to a study area via a staircase.
The main bedroom suite on this level offers an oasis of tranquillity, complete with his-and-hers dressing rooms and a luxurious double shower. A serene Khoi pond with black koi is visible from this space, enhancing the peaceful ambiance of this residence. An imported Japanese Ofuro bath adds a tranquil touch.
The level upstairs boasts two bedrooms, two bathrooms and a dining / reading area with a custom-built bookshelf wall. The laundry area is also conveniently located on this level, alongside access to the study area via an outside terrace with an open fireplace and covered patio overlooking sweeping views of the city skyline and harbour.
The lowest level of the house features a private spa area with a gym, sauna, and en-suite bathroom and outdoor shower. A circular cocktail pool is framed by lush landscaping, creating a serene retreat for relaxation.
The top level of the house features a self-contained double-storey bedroom suite, with a kitchenette, lounge, en-suite bedroom, and dedicated parking bay with direct access into the suite as well as 2 private outdoor areas, one with a hot tub and seating area with panoramic views of the magnificent Table Mountain.Ideal as a guest suite or private flatlet.
With over seven patios and decks seamlessly integrated into the natural surroundings, Wabi-Sabi invites you to embrace outdoor living. All decking areas extend outward, inviting you to savour stunning vistas and immerse yourself in the beauty of the meticulously forest-like landscaped garden, home to over 200 trees, including Banyan and Wild Olive.
This eco-conscious residence is equipped with a comprehensive irrigation system and mountain water purification plant. With 3-phase electricity and a Gira KNX home automation system, Wabi-Sabi offers both luxury and sustainability, ensuring a self-sufficient lifestyle.
Prioritising your safety, the home features electric fencing, security beams, and 24-hour manned security within the cul-de-sac. Additional amenities include a garage accommodating four cars, staff quarters with separate access, and multiple storerooms, enhancing the practicality of this extraordinary home.
Wabi-Sabi is more than a home; it embodies a philosophy that invites you to embrace the simple pleasures of life while revelling in the awe-inspiring beauty of nature.
Discover the perfect balance of luxury and tranquillity in this unique home, where every detail has been thoughtfully curated to create a sanctuary like no other. Schedule your private viewing today and step into a world of elegance and serenity.
