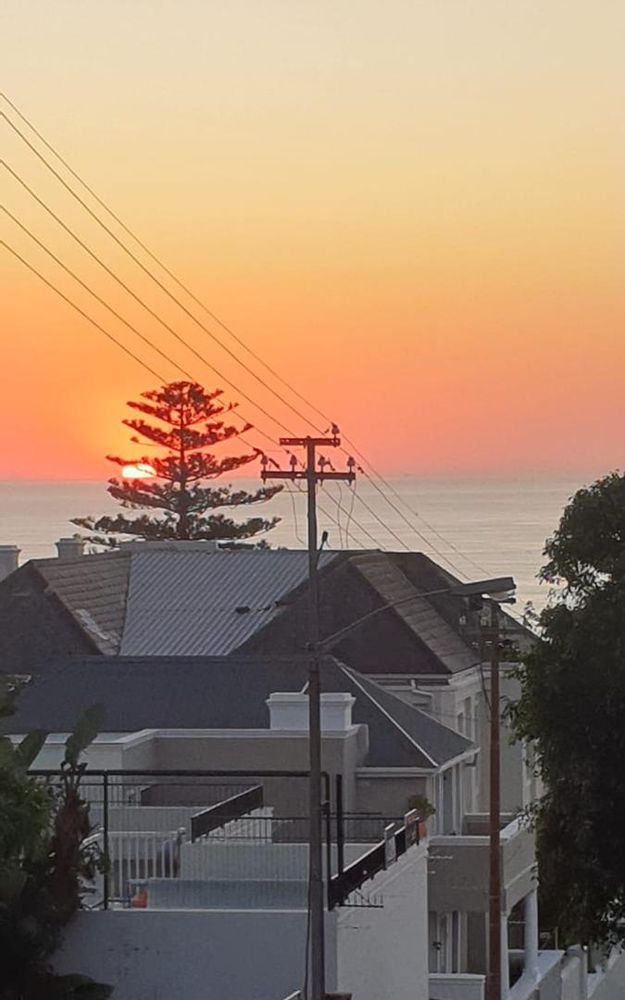
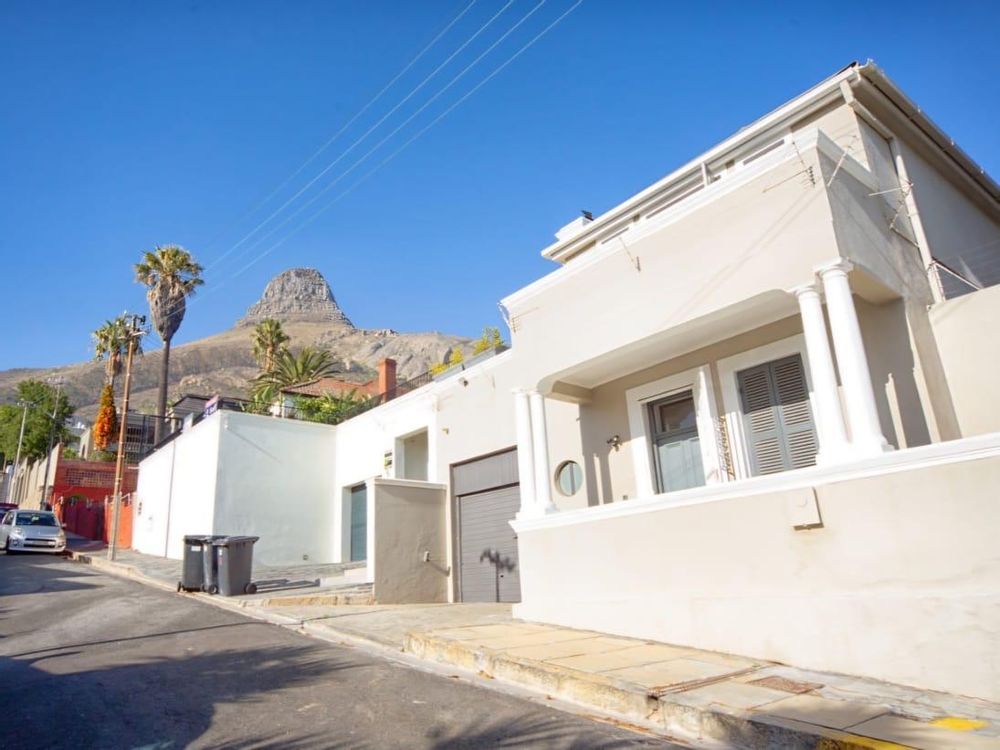
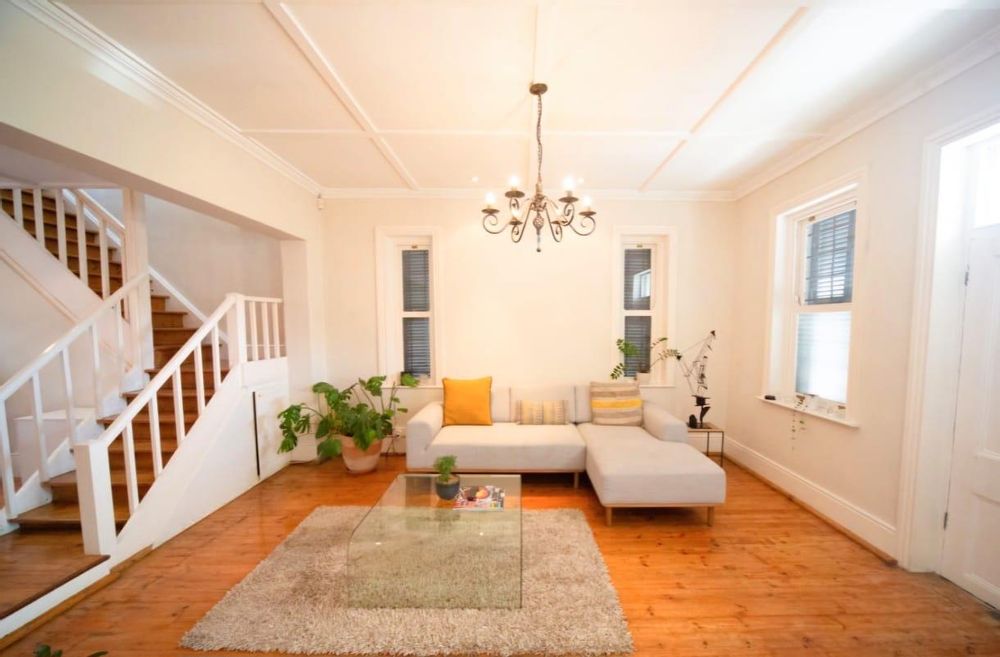
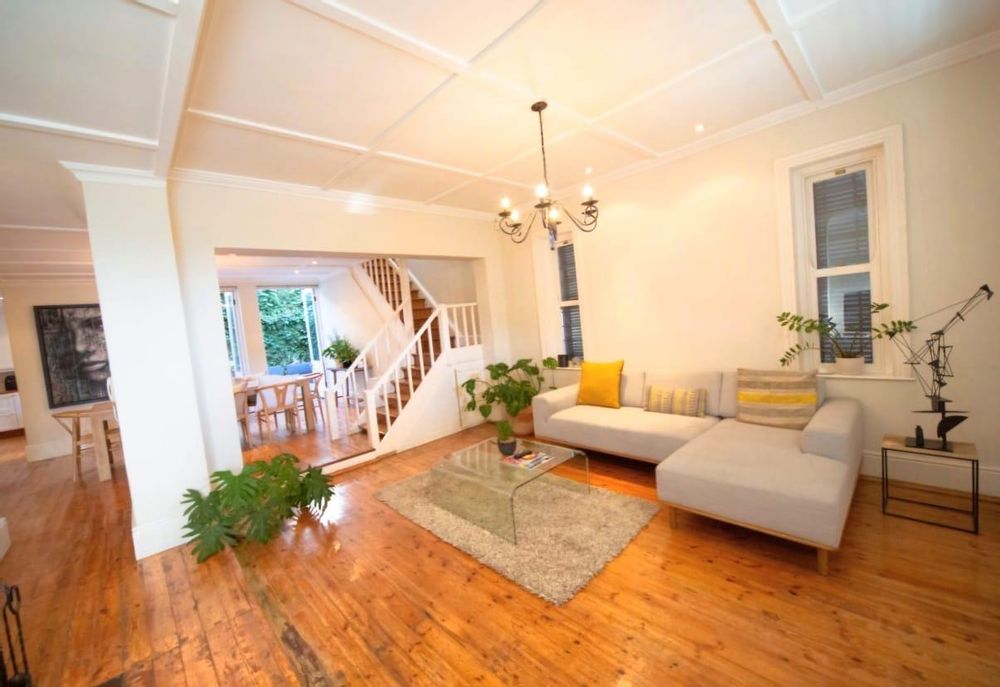
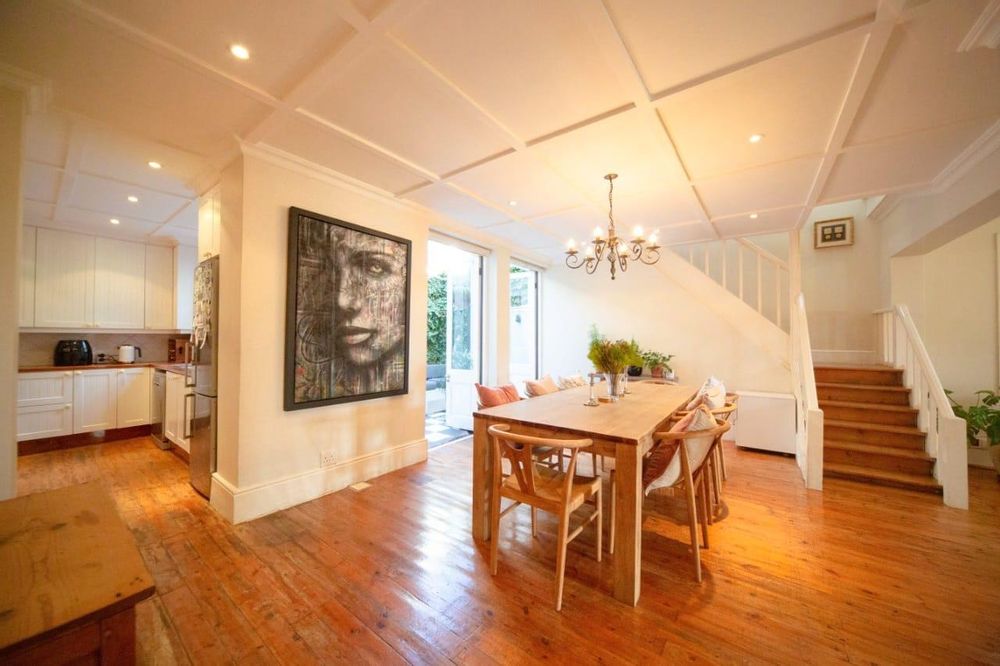
Situated in a peaceful street in the prestigious upper Fresnaye area, this delightful 2-bedroom residence basks in abundant sunlight, exuding charm and warmth.
Step inside to discover pristine Oregon flooring adorned with tasteful black and white checkerboard accents, creating an ambiance that seamlessly blends sophistication with comfort.
Enter into an inviting open-plan lounge featuring a cozy fireplace, seamlessly transitioning into a generously proportioned dining area that spills onto a charming outdoor patio, perfectly suited for hosting guests. The kitchen is thoughtfully separate, accessible from the dining space.
Convenience meets elegance with direct garage access and a guest toilet on the ground floor.
Ascend to the second level, where a snug pajama lounge or study awaits, leading to both bedrooms.
Master Bedroom/Air-Conditioned Haven:
Luxurious ensuite bathroom with both bath and shower facilities
Two connecting expansive balconies offering breathtaking sea and mountain vistas.
Second Bedroom:
Conveniently adjacent bathroom boasting a shower over a bathtub
Serene views overlooking the outdoor patio.
Additional highlights:
Electric fence surrounding the property ensures peace of mind
Alarm system for added security




























