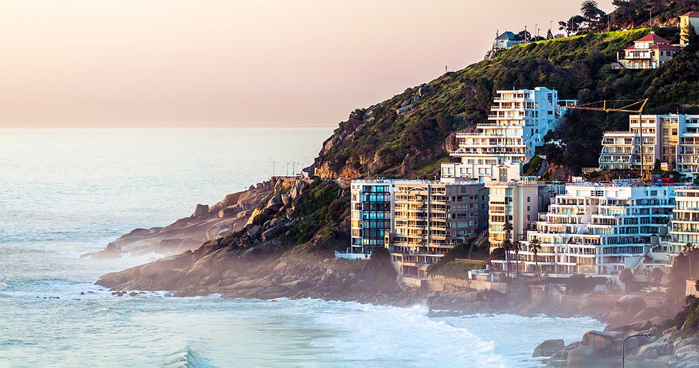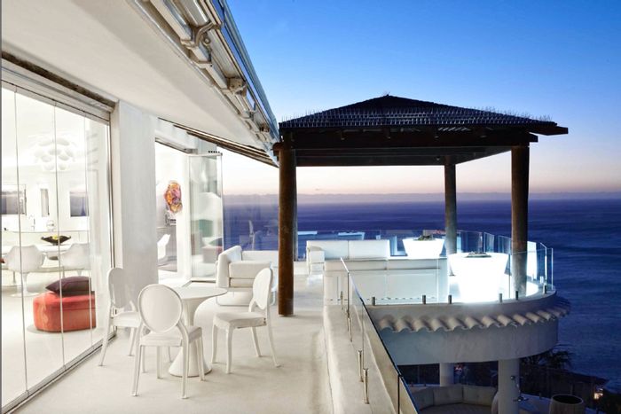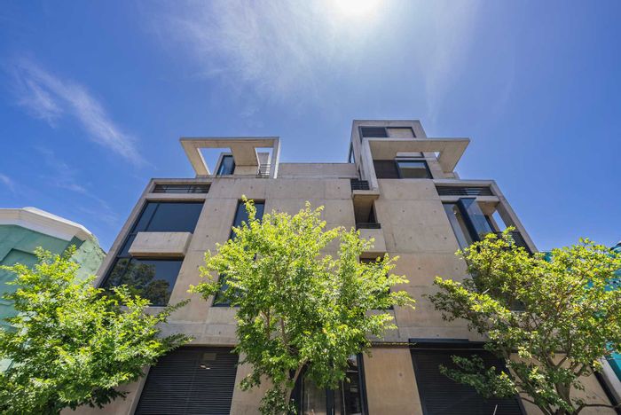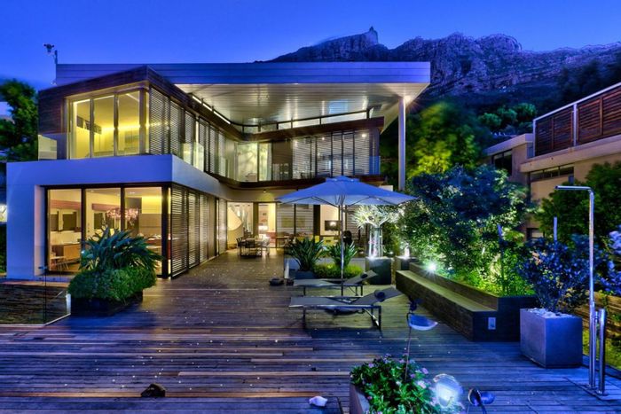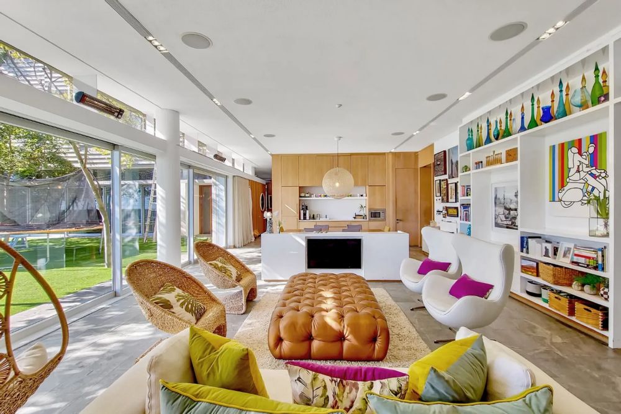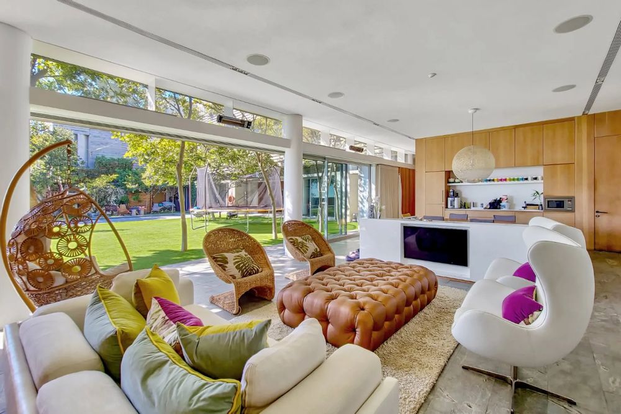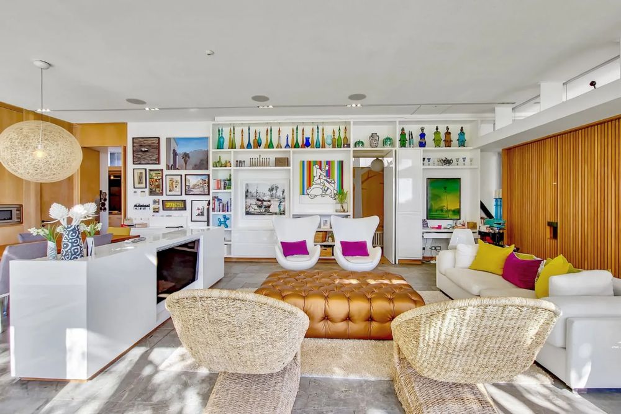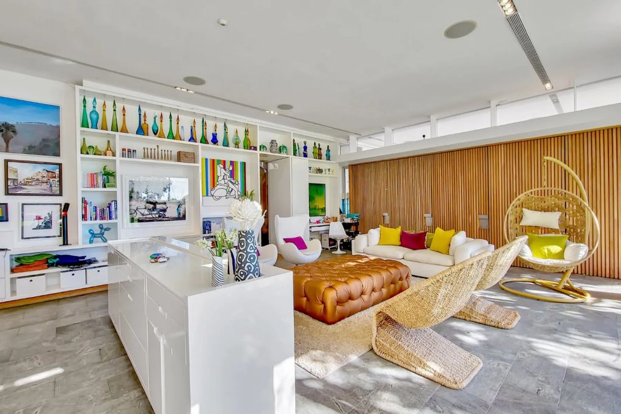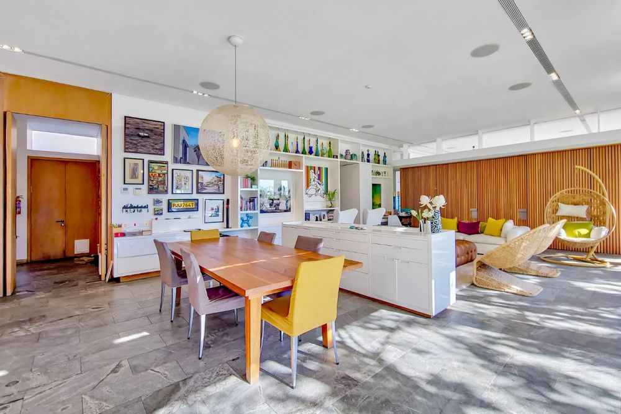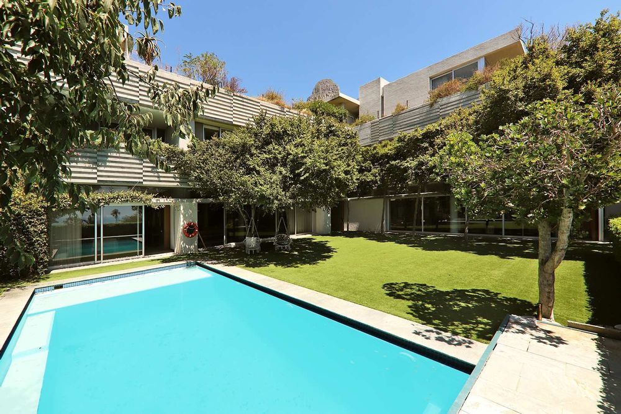
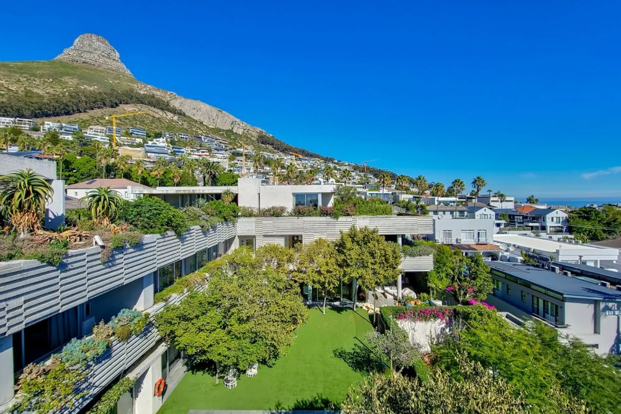
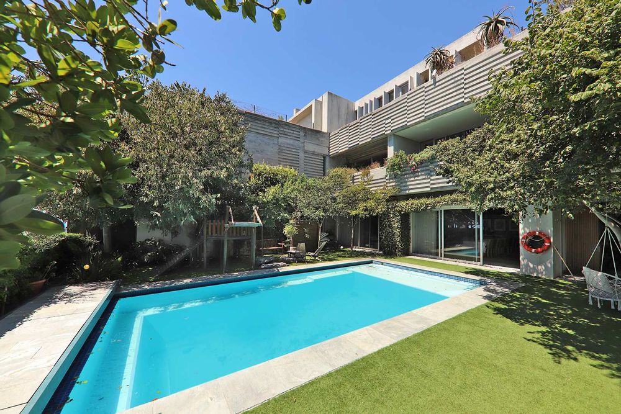
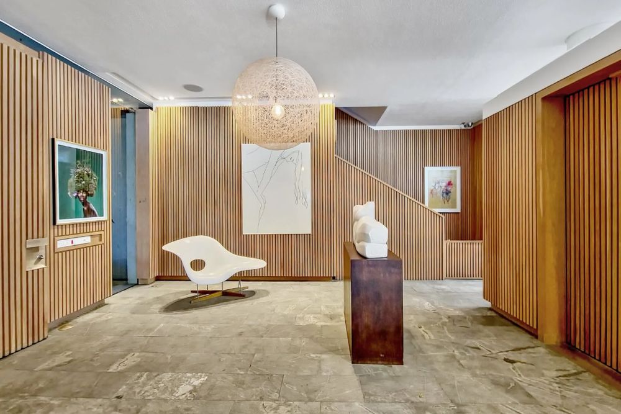
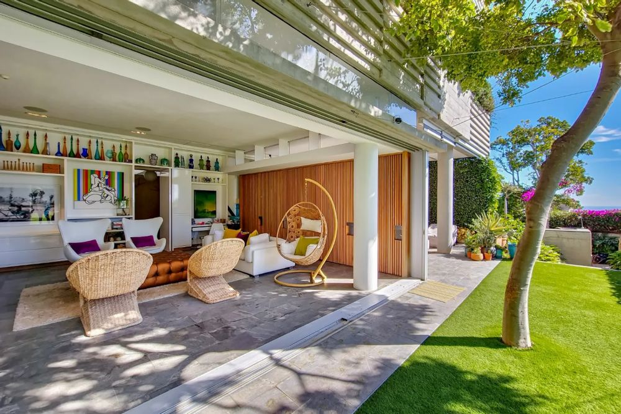
Experience the pinnacle of luxury with this exceptional dual-residence estate. Set across four levels, the property spans over 1500 square meters indoors, complemented by expansive terraces totalling 565 square meters. Located in Fresnaye on the Atlantic Seaboard, this home offers unrivalled privacy and stunning ocean views.
Designed by the renowned studioMAS, the residence is divided into two distinct homes, ideal for multi-generational living. A lush garden provides a peaceful outdoor retreat, while a rooftop garden with panoramic views of the ocean, Lion’s Head, and Signal Hill offers a spectacular venue for entertaining.
The compound is equipped with advanced technology, including air-conditioning, lighting and security automation, solar panels with battery backup, and water storage solutions, ensuring both comfort and sustainability.
Security is paramount, offering peace of mind throughout the property.
Ground Level: 505m2 (Indoor) + 81m2 (Terraces)
The spacious ground floor is designed for entertaining, with flexible living areas for both intimate gatherings and larger events.
- Triple garage
- Two lounge/dining areas
- Two kitchens and sculleries
- Formal lounge and bar
- Formal dining room
- Kids' playroom
- Covered patio
- Gym/change room
- Heated pool
- Staff suite
First Level: 451m2 (Indoor) + 111m2 (Terraces)
The first floor hosts the main living areas, including the master suite and family accommodations, as well as an office with a guest suite for work-from-home convenience.
- Library with patio
- Primary suite with two dressing rooms
- Four additional bedrooms
- Three bathrooms
- Office with guest toilet
Top Level: 136m2 (Indoor) + 373m2 (Roof Garden & Terrace)
The upper level features a stunning rooftop garden and additional guest suites.
- Three bedrooms
- Two bathrooms
- Study
Basement Level: 502m2
The basement is designed as the entertainment hub, featuring a cinema room, workshop, and additional storage.
- Private theatre and workshop
- Two laundry areas
- Drying rooms
- Storage space with water tank
- Double garage
This exceptional estate offers the perfect blend of privacy, luxury, and modern living. Schedule a private viewing today.
