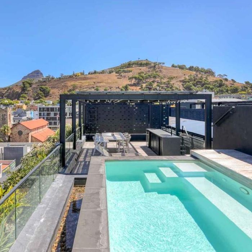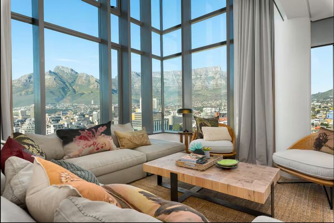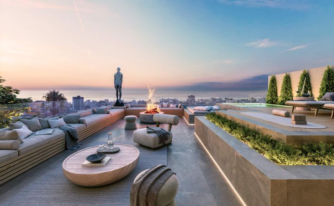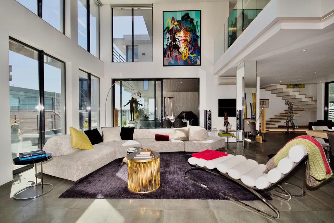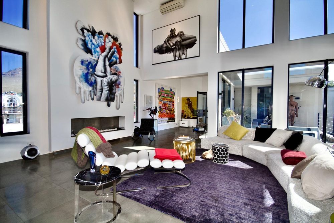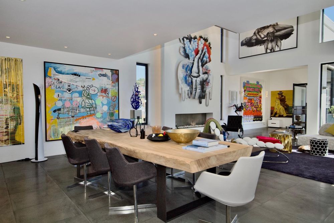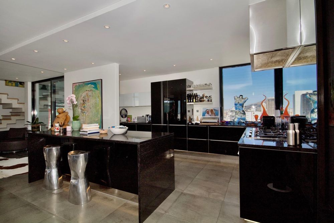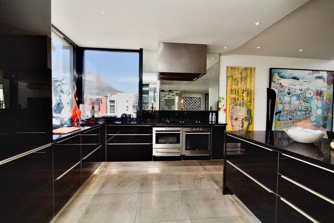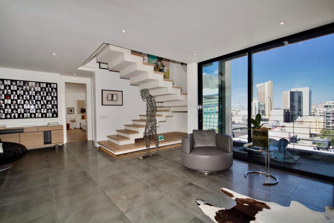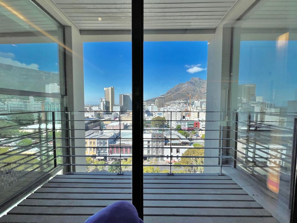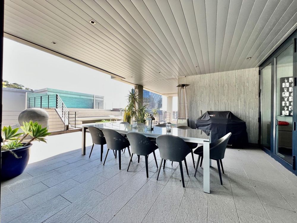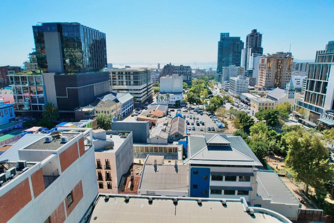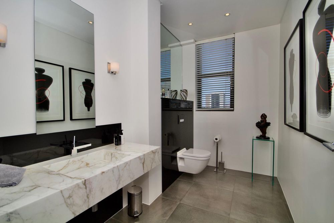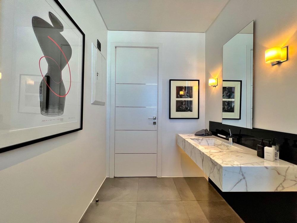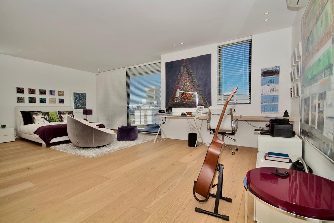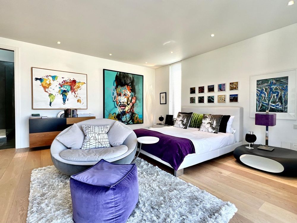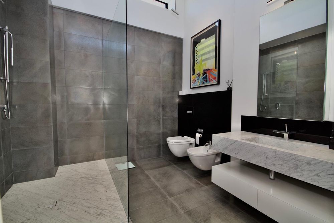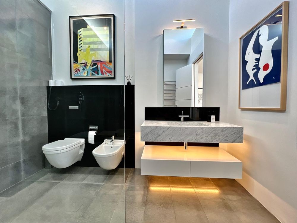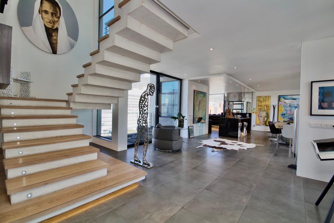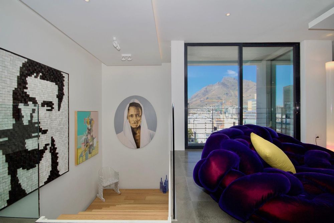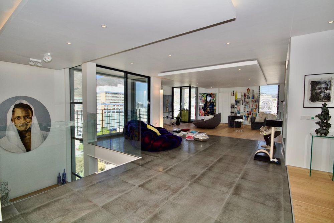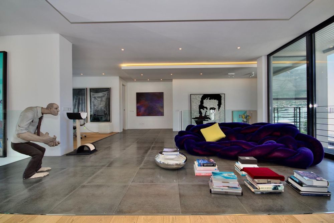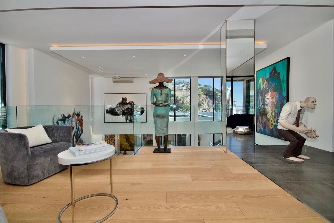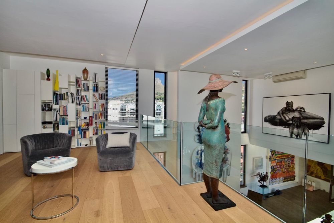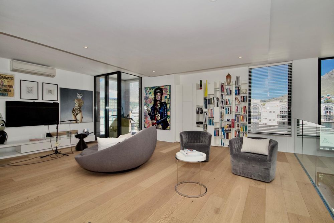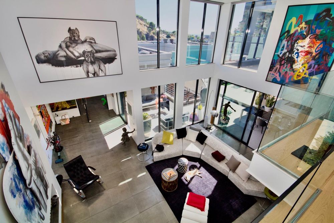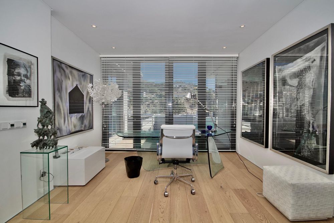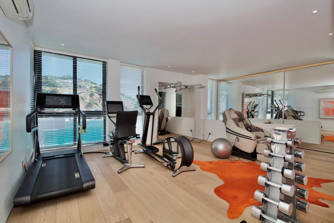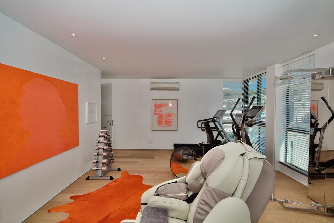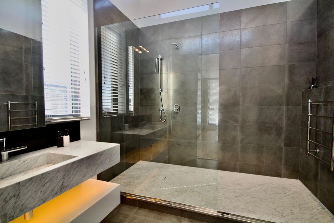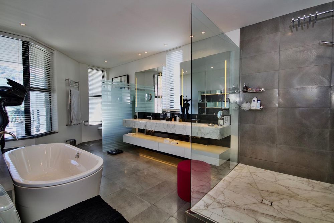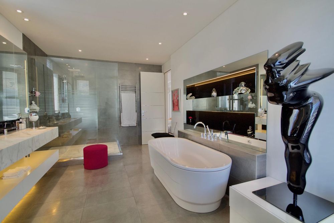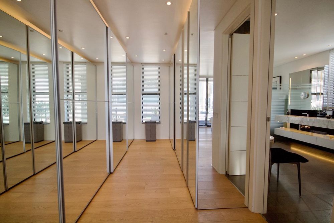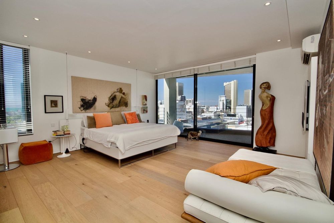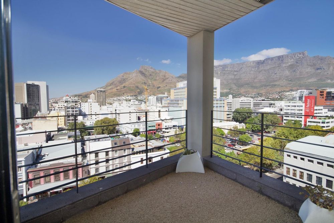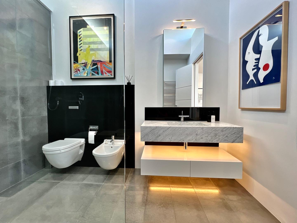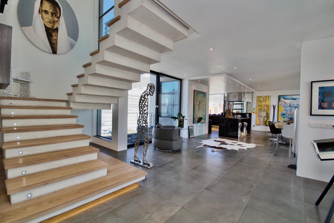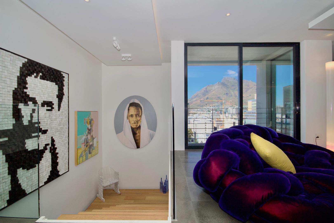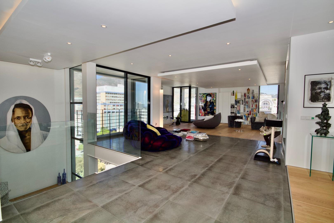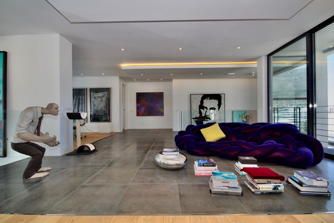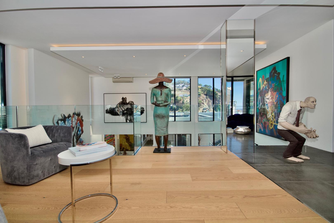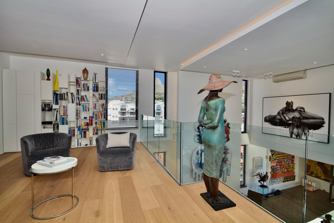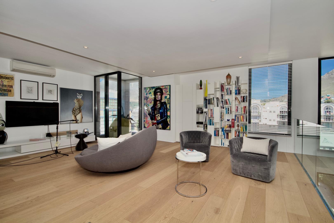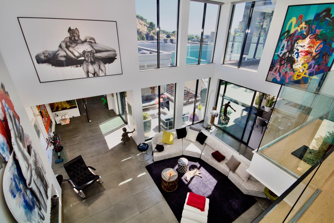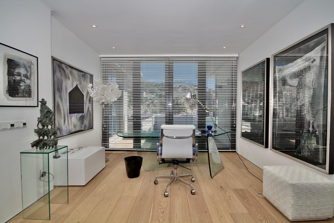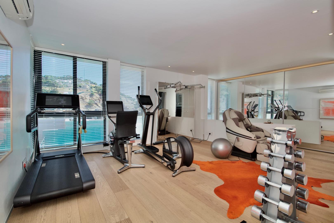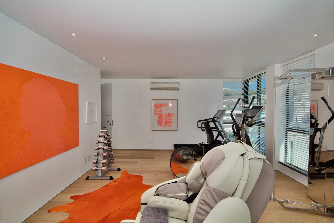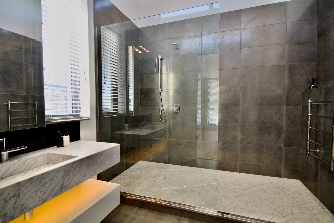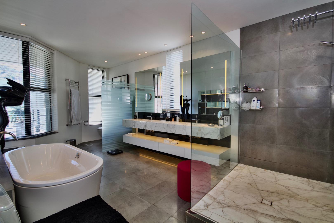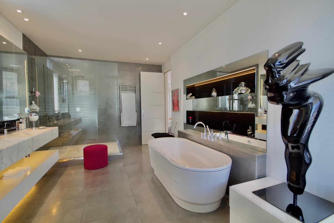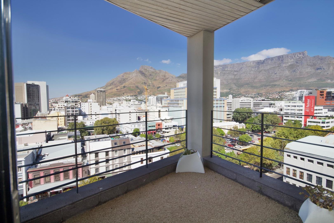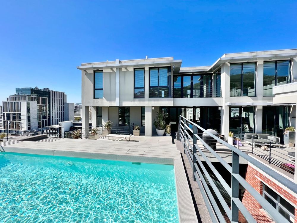
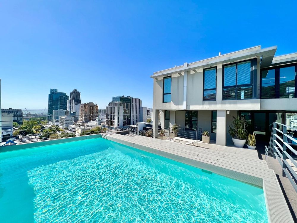
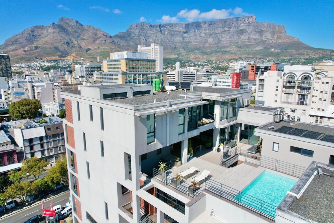
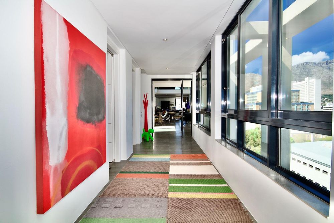
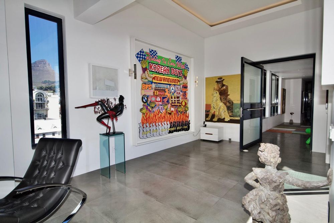
* Note to cold callers and estate agents: Please note that this is 35 On Rose. Do not call my client; you are welcome to call me, and I will accommodate you and your buyer.
A Home in the Sky
This 619 square metres double-story penthouse is the epitome of space, light and views. Exceptionally well located to all Cape Town attractions and amenities, it's the perfect penthouse living to enjoy an all-angle view of the splendour of Cape Town. With an abundance of double-glazed windows, the vistas of Table Mountain, Signal Hill and Lion’s Head are pulled into every living area, combined with Cape Town Harbour and Ocean views. The double-volume reception area enhances the luxury and opens onto a private, wind-free deck with a raised heated pool to take in the harbour views. The home is filled with luxurious features, such as ambient lighting effects, Oggi wooden flooring, an imported Italian kitchen and marble bathroom finishes, Axor ranges Hansgrohe taps, Formé door handles and stainless steel inlay strips on all wooden doors. The silent air-con/heating systems throughout are added to the soundproof quality. The wooden blinds in the bedrooms are automated, revealing the breathtaking views of Table Mountain, and the two mountain-facing bedrooms each have their balconies. Three of the four bedrooms are generously sized, with extra high-volume ceiling bathrooms. These have windows which can be opened electronically. The 4th bedroom is also en-suite and ideal for staff. There is an extra laundry/kitchen with a wash basin, built-in units, a second dishwasher, and a storage room. This is the ultimate private residence for the European snowbird. The building has excellent security with specific electronic access to your personal floor. Added extras are a secure lockup garage and an extra sizeable undercover parking bay.
What the 619m2 Penthouse comprises of:
ENTRANCE LEVEL
- Elegant long entrance passage with full Table Mountain views
- A guest/staff bedroom en-suite off the entrance passage
- A laundry /kitchen off the entrance passage
- A wine room/store-room off the entrance passage
- Entrance foyer opens up into a large extra high volume living area, with gas fire place, fantastic ambient lighting effects and magnificent natural light factor
- Living area comprises of large lounge, large dining room, leading into the imported Italian kitchen with black granite and black glass fronts, corner window featuring Table Mountain
- Outside undercover dining area, private and wind free
- Sparkling heated blue pool set in deck, with superb views toward the Cape Town harbour
- Guest loo with Marble basin
- Very generous bedroom with private balcony, and extra high volume en-suite bathroom with extra large shower and bath
- concrete /wooden Staircase leading to top floor
TOP LEVEL
- Study overlooking pool, and views toward Signal Hill
- A large reception area, with open flow overlooking the entrance passage and downstairs reception
- A gym/bedroom overlooking the pool and signal hill, with extra high volume en-suite bathroom with extra-large shower
- A very generous bedroom with a private balcony enjoying table mountain views
- Sufficient mirrored closet area
- A luxurious bathroom with extra-large shower, bath and bidet
PARKING FACILITIES
- A closed double Garage within the building's parking garage
- 1 x tandem parking
Electricity Consumption is around R4200 per month, as per July 2024.
